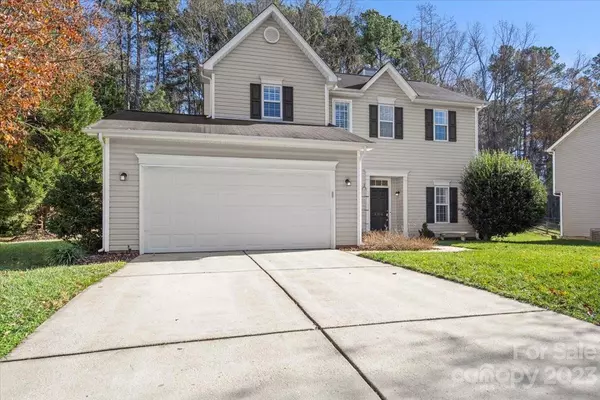$345,000
$365,000
5.5%For more information regarding the value of a property, please contact us for a free consultation.
3 Beds
3 Baths
1,831 SqFt
SOLD DATE : 01/16/2024
Key Details
Sold Price $345,000
Property Type Single Family Home
Sub Type Single Family Residence
Listing Status Sold
Purchase Type For Sale
Square Footage 1,831 sqft
Price per Sqft $188
Subdivision Bradfield Farms
MLS Listing ID 4091392
Sold Date 01/16/24
Bedrooms 3
Full Baths 2
Half Baths 1
HOA Fees $31/ann
HOA Y/N 1
Abv Grd Liv Area 1,831
Year Built 2000
Lot Size 10,890 Sqft
Acres 0.25
Property Description
Nestled deep into a culdesac, this meticulously maintained 3bdr/2.5 bath two story house is waiting for you to make it your new home. 2022 HVAC. Use the flex space at the front of the home as an office/dining room or whatever you desire. Eat in kitchen area has bay window that overlooks the back yard. Open floor plan with great flow for entertaining. Plenty of closet space on the main for storage options & full pantry area. Spacious primary bedroom has vaulted ceiling and ceiling fan. Primary bath features walk in closet, double vanity and shower/tub combo. Plantation shutters throughout. In addition to the secondary bedrooms, there is a spacious loft/bonus area on the second floor. Double doors open onto the back patio. Two car garage. The backyard of this home is lined with mature trees and backs up to the Sherman Bike Trail. This neighborhood boasts its own greenway, 2 pools, playground, clubhouse, picnic area, pond, tennis courts, sidewalks and trails. Great location close to 485.
Location
State NC
County Mecklenburg
Zoning R3
Interior
Interior Features Attic Stairs Pulldown
Heating Central
Cooling Central Air
Flooring Carpet, Tile, Tile, Wood
Fireplaces Type Gas
Fireplace true
Appliance Dishwasher, Disposal, Dryer, Electric Cooktop, Gas Water Heater, Microwave, Oven, Refrigerator, Washer
Exterior
Garage Spaces 2.0
Community Features Clubhouse, Outdoor Pool, Picnic Area, Playground, Pond, Sidewalks, Tennis Court(s), Walking Trails
Utilities Available Gas
Garage true
Building
Lot Description Cul-De-Sac
Foundation Slab
Sewer Private Sewer
Water City, Shared Well
Level or Stories Two
Structure Type Vinyl
New Construction false
Schools
Elementary Schools Clear Creek
Middle Schools Northeast
High Schools Rocky River
Others
Senior Community false
Acceptable Financing Cash, Conventional, FHA
Listing Terms Cash, Conventional, FHA
Special Listing Condition None
Read Less Info
Want to know what your home might be worth? Contact us for a FREE valuation!

Our team is ready to help you sell your home for the highest possible price ASAP
© 2025 Listings courtesy of Canopy MLS as distributed by MLS GRID. All Rights Reserved.
Bought with Karin Hull • RE/MAX Executive
GET MORE INFORMATION
REALTOR® | Lic# SC 101974 | NC 294451







