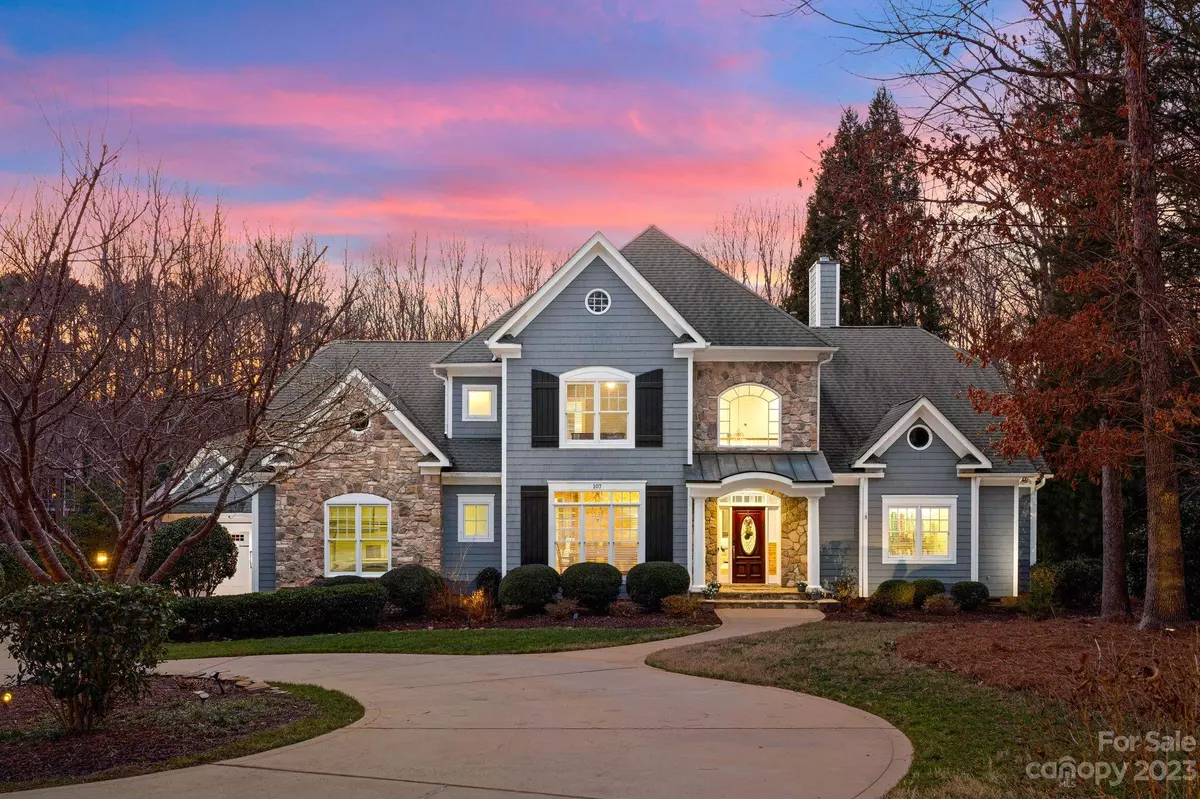$1,500,000
$1,500,000
For more information regarding the value of a property, please contact us for a free consultation.
5 Beds
5 Baths
4,005 SqFt
SOLD DATE : 02/15/2024
Key Details
Sold Price $1,500,000
Property Type Single Family Home
Sub Type Single Family Residence
Listing Status Sold
Purchase Type For Sale
Square Footage 4,005 sqft
Price per Sqft $374
Subdivision The Point
MLS Listing ID 4093448
Sold Date 02/15/24
Bedrooms 5
Full Baths 4
Half Baths 1
HOA Fees $80
HOA Y/N 1
Abv Grd Liv Area 4,005
Year Built 2000
Lot Size 0.900 Acres
Acres 0.9
Property Description
This updated Arcadia Homes residence boasts modern aesthetic w/ a renovated kitchen featuring quartz countertops, white cabinets, & a stylish backsplash. The main floor offers an open layout w/ a great room, gas log fireplace, & a wet bar leading to a spacious screened porch.
The main level's primary suite includes dual vanities, a shower, & jetted tub. A chic dining room, powder room, laundry room, & convenient drop zone w/ a full bath leading to the exterior complete the main level. Upstairs, find three bedrooms, an office/fifth bedroom, a bonus room, & ample walk-in storage. The property, situated on a private cul-de-sac, includes a walkable deeded BOAT SLIP.
Outdoors, enjoy a large inground POOL w/ silver travertine coping & a firepit in the secluded backyard w/ a walking neighborhood trail directly behind the house leading to the lake. The 4000-square-foot home features two new AC units, refinished hardwood floors, & Trump National Amenities for an added touch of luxury.
Location
State NC
County Iredell
Zoning R20
Body of Water Lake Norman
Rooms
Main Level Bedrooms 1
Interior
Interior Features Attic Walk In, Breakfast Bar, Built-in Features, Cable Prewire, Open Floorplan, Walk-In Closet(s)
Heating Forced Air, Natural Gas, Zoned
Cooling Ceiling Fan(s), Central Air, Zoned
Flooring Carpet, Tile, Wood
Fireplaces Type Great Room
Fireplace true
Appliance Convection Oven, Dishwasher, Disposal, Gas Cooktop, Gas Water Heater, Microwave, Oven, Plumbed For Ice Maker
Exterior
Exterior Feature In-Ground Irrigation, In Ground Pool
Garage Spaces 3.0
Fence Back Yard, Fenced
Community Features Clubhouse, Fitness Center, Golf, Outdoor Pool, Playground, Sidewalks, Street Lights, Tennis Court(s), Walking Trails
Utilities Available Cable Available, Gas
Waterfront Description Boat Slip (Deed)
Roof Type Shingle
Garage true
Building
Lot Description Private, Wooded
Foundation Crawl Space
Sewer Septic Installed
Water Community Well
Level or Stories Two
Structure Type Cedar Shake,Stone Veneer
New Construction false
Schools
Elementary Schools Woodland Heights
Middle Schools Woodland Heights
High Schools Lake Norman
Others
HOA Name Hawthorne Management
Senior Community false
Restrictions Architectural Review,Subdivision
Acceptable Financing Cash, Conventional
Listing Terms Cash, Conventional
Special Listing Condition None
Read Less Info
Want to know what your home might be worth? Contact us for a FREE valuation!

Our team is ready to help you sell your home for the highest possible price ASAP
© 2025 Listings courtesy of Canopy MLS as distributed by MLS GRID. All Rights Reserved.
Bought with Nancy Hannon • Ivester Jackson Distinctive Properties
GET MORE INFORMATION
REALTOR® | Lic# SC 101974 | NC 294451







