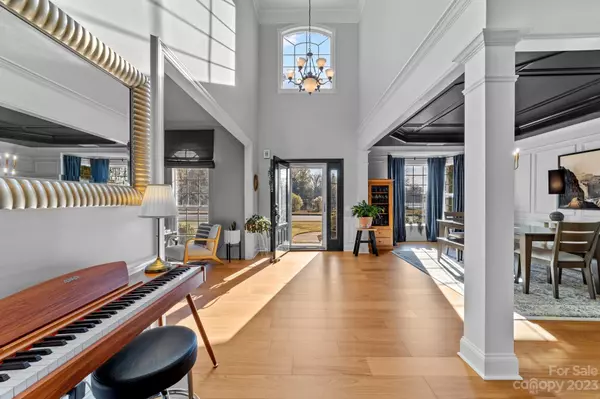$1,025,000
$830,000
23.5%For more information regarding the value of a property, please contact us for a free consultation.
5 Beds
4 Baths
3,454 SqFt
SOLD DATE : 02/28/2024
Key Details
Sold Price $1,025,000
Property Type Single Family Home
Sub Type Single Family Residence
Listing Status Sold
Purchase Type For Sale
Square Footage 3,454 sqft
Price per Sqft $296
Subdivision Cady Lake
MLS Listing ID 4104317
Sold Date 02/28/24
Bedrooms 5
Full Baths 4
HOA Fees $104/qua
HOA Y/N 1
Abv Grd Liv Area 3,454
Year Built 2000
Lot Size 0.270 Acres
Acres 0.27
Lot Dimensions 89x133x88x135
Property Description
Unveiling your dream retreat in S. Charlotte's coveted Cady Lake! This stunner welcomes you w/a newly renovated culinary haven a master chef would be proud of. The pics don't even do it justice. Finish your gourmet meals & decide where to relax, the spacious two story great room or the screened porch overlooking the private backyard. Work from home? Enjoy the office w/custom built-ins that make Zoom calls envy-inducing. The guest bedroom on the main floor ensures VIP treatment & privacy for your favorite visitors. The primary suite is a true oasis w/a gorgeous & completely renovated bath. The beautiful, open & functional plan streams in tons of natural light elevating daily living. The front view is a picturesque panorama of the neighborhood lake. Convenience is your neighbor w/fantastic shopping, dining, entertainment & 485 access just minutes away. Recently rezoned to the new Ballantyne Ridge High for 2024! Both HVAC systems got the 5-star treatment in 2020 & 2022. Welcome home!
Location
State NC
County Mecklenburg
Zoning R3
Rooms
Main Level Bedrooms 1
Interior
Interior Features Attic Stairs Pulldown, Built-in Features, Cable Prewire, Kitchen Island, Open Floorplan, Pantry, Tray Ceiling(s), Walk-In Closet(s), Walk-In Pantry
Heating Central, Forced Air, Natural Gas
Cooling Central Air
Flooring Carpet, Tile, Wood
Fireplaces Type Gas Log, Great Room
Fireplace true
Appliance Dishwasher, Disposal, Gas Range, Gas Water Heater, Microwave, Self Cleaning Oven
Exterior
Exterior Feature In-Ground Irrigation
Garage Spaces 2.0
Fence Back Yard, Fenced
Community Features Clubhouse, Outdoor Pool, Playground, Pond, Sidewalks, Tennis Court(s)
Utilities Available Cable Available, Gas
View Water
Roof Type Shingle
Garage true
Building
Lot Description Views
Foundation Slab
Builder Name Pulte Homes
Sewer Public Sewer
Water City
Level or Stories Two
Structure Type Brick Partial,Vinyl
New Construction false
Schools
Elementary Schools Polo Ridge
Middle Schools Jay M. Robinson
High Schools Ardrey Kell
Others
HOA Name Superior Association Management
Senior Community false
Restrictions Deed,Subdivision
Acceptable Financing Cash, Conventional
Listing Terms Cash, Conventional
Special Listing Condition None
Read Less Info
Want to know what your home might be worth? Contact us for a FREE valuation!

Our team is ready to help you sell your home for the highest possible price ASAP
© 2025 Listings courtesy of Canopy MLS as distributed by MLS GRID. All Rights Reserved.
Bought with Mike Laine • Berkshire Hathaway HomeServices Carolinas Realty
GET MORE INFORMATION
REALTOR® | Lic# SC 101974 | NC 294451







