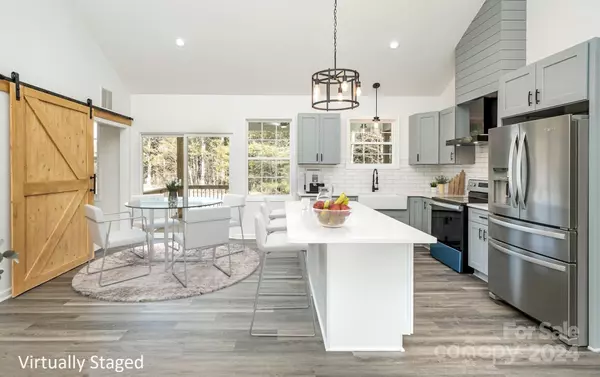$356,000
$359,900
1.1%For more information regarding the value of a property, please contact us for a free consultation.
3 Beds
3 Baths
1,516 SqFt
SOLD DATE : 03/26/2024
Key Details
Sold Price $356,000
Property Type Single Family Home
Sub Type Single Family Residence
Listing Status Sold
Purchase Type For Sale
Square Footage 1,516 sqft
Price per Sqft $234
Subdivision Mcbrayer Springs
MLS Listing ID 4093277
Sold Date 03/26/24
Style Transitional
Bedrooms 3
Full Baths 2
Half Baths 1
Construction Status Completed
Abv Grd Liv Area 1,516
Year Built 2023
Lot Size 1.170 Acres
Acres 1.17
Lot Dimensions 98x322x195x367
Property Description
This is the one you've been waiting for! Brand new ranch on over 1 acre w/ no HOA in a serene setting! The oversized front porch welcomes you into the home w/ soaring cathedral ceilings & open floorplan. The kitchen features a large island perfect for seating & entertaining, soft close cabinets, granite cts & stainless appls flowing into the large living rm w/ industrial fan. This split bedrm plan features an amazing primary w/ large bedrm, double tray ceiling, walk in closet w/ barn door & luxury bath w/ tile floors, dual vanity w/ granite ctrs, large custom tile & glass shower + separate tub. Enjoy 2 add'l bedrms, modern finishes, LVP in living & bedrms, tile in all baths, upgraded fixtures, modern lighting, barn doors, separate pantry & huge covered deck for relaxing! Lot extends WAY beyond tree line. 597 sqft of outdoor living! Pay only COUNTY TAXES, near new 74 Bypass. * SEE PROPOSED DRIVEWAY EXTENSION IN PHOTOS * Back on Market, no fault of seller, no inspection/ appraisal done.
Location
State NC
County Cleveland
Zoning R
Rooms
Main Level Bedrooms 3
Interior
Interior Features Breakfast Bar, Cathedral Ceiling(s), Open Floorplan, Split Bedroom, Tray Ceiling(s), Walk-In Closet(s)
Heating Heat Pump
Cooling Central Air
Flooring Tile, Vinyl
Fireplace false
Appliance Dishwasher, Electric Range, Electric Water Heater, Exhaust Hood, Refrigerator
Exterior
Roof Type Shingle
Garage false
Building
Foundation Crawl Space
Sewer Septic Installed
Water County Water
Architectural Style Transitional
Level or Stories One
Structure Type Fiber Cement,Vinyl
New Construction true
Construction Status Completed
Schools
Elementary Schools Fallston School
Middle Schools Burns Middle
High Schools Burns
Others
Senior Community false
Restrictions Deed
Acceptable Financing Cash, Conventional, FHA, USDA Loan, VA Loan
Listing Terms Cash, Conventional, FHA, USDA Loan, VA Loan
Special Listing Condition None
Read Less Info
Want to know what your home might be worth? Contact us for a FREE valuation!

Our team is ready to help you sell your home for the highest possible price ASAP
© 2025 Listings courtesy of Canopy MLS as distributed by MLS GRID. All Rights Reserved.
Bought with Sarah Brawley • Keller Williams South Park
GET MORE INFORMATION
REALTOR® | Lic# SC 101974 | NC 294451







