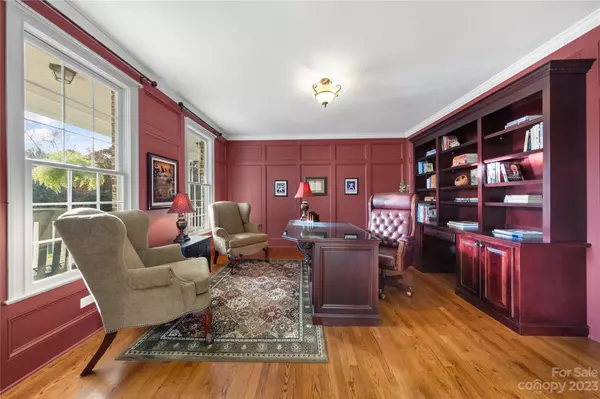$1,525,000
$1,695,000
10.0%For more information regarding the value of a property, please contact us for a free consultation.
6 Beds
5 Baths
8,906 SqFt
SOLD DATE : 04/03/2024
Key Details
Sold Price $1,525,000
Property Type Single Family Home
Sub Type Single Family Residence
Listing Status Sold
Purchase Type For Sale
Square Footage 8,906 sqft
Price per Sqft $171
Subdivision Hickory Ridge
MLS Listing ID 4082407
Sold Date 04/03/24
Bedrooms 6
Full Baths 5
Abv Grd Liv Area 6,140
Year Built 2004
Lot Size 6.630 Acres
Acres 6.63
Property Description
Welcome to this exquisite Custom French Country Home, a true masterpiece nestled on 6.63 acres of lush land. This residence presents a harmonious blend of architectural elegance and modern functionality. As you approach the property a sense of grandeur welcomes you. Stepping inside, you're greeted by a grand foyer that gracefully leads into the large living room perfect for gatherings and relaxation. The heart of the home lies in the gourmet kitchen, adorned with custom cabinetry. The primary en-suite is a true sanctuary, offering a spa-like retreat from the demands of everyday life. With a billiards room or staying fit in the well-appointed home gym the basement is well equipped. The home overlooks a serene pond, this picturesque setting provides a private escape while still being a part of a welcoming community. Relaxing on the screened-in deck with Ipe wood floors, where you can enjoy the beauty of the outdoors in comfort and style. Price adjustment to reflect increased sq footage
Location
State NC
County Stanly
Zoning GR
Rooms
Basement Basement Garage Door, Finished, Storage Space, Walk-Out Access
Main Level Bedrooms 1
Interior
Interior Features Attic Stairs Pulldown, Attic Walk In, Breakfast Bar, Garden Tub, Kitchen Island, Walk-In Closet(s), Walk-In Pantry
Heating Heat Pump
Cooling Ceiling Fan(s), Central Air, Electric
Flooring Carpet, Tile, Wood
Fireplaces Type Den, Propane
Fireplace true
Appliance Convection Oven, Dishwasher, Disposal, Electric Water Heater, Exhaust Hood, Gas Cooktop, Microwave, Refrigerator
Exterior
Exterior Feature In-Ground Irrigation
Garage Spaces 3.0
Utilities Available Electricity Connected, Propane, Underground Utilities
Roof Type Shingle
Garage true
Building
Lot Description Cul-De-Sac, Pond(s), Private, Wooded
Foundation Basement, Crawl Space
Sewer Public Sewer
Water City
Level or Stories Three
Structure Type Brick Full
New Construction false
Schools
Elementary Schools Locust
Middle Schools West Stanly
High Schools West Stanly
Others
Senior Community false
Special Listing Condition None
Read Less Info
Want to know what your home might be worth? Contact us for a FREE valuation!

Our team is ready to help you sell your home for the highest possible price ASAP
© 2025 Listings courtesy of Canopy MLS as distributed by MLS GRID. All Rights Reserved.
Bought with Michelle May • Keller Williams Unified
GET MORE INFORMATION
REALTOR® | Lic# SC 101974 | NC 294451







