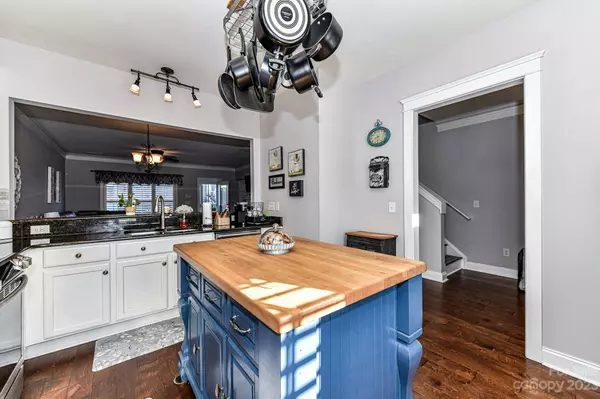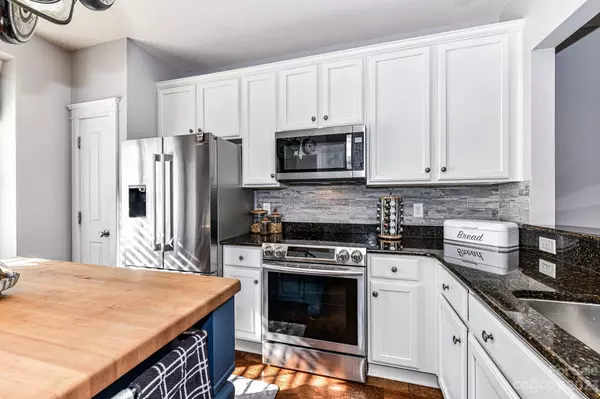$386,000
$385,000
0.3%For more information regarding the value of a property, please contact us for a free consultation.
3 Beds
3 Baths
1,518 SqFt
SOLD DATE : 04/05/2024
Key Details
Sold Price $386,000
Property Type Townhouse
Sub Type Townhouse
Listing Status Sold
Purchase Type For Sale
Square Footage 1,518 sqft
Price per Sqft $254
Subdivision Monteith Park
MLS Listing ID 4104872
Sold Date 04/05/24
Style Transitional
Bedrooms 3
Full Baths 2
Half Baths 1
Construction Status Completed
HOA Fees $258/mo
HOA Y/N 1
Abv Grd Liv Area 1,518
Year Built 2006
Property Description
**Back On Market At No Fault Of Sellers** Beautiful, Upgraded, 3 Bedroom, 2.5 Bath Townhome w/2 Car Garage & Enclosed Patio, located in highly sought after Monteith Park community, in the heart of Huntersville! Engineered hardwood flooring throughout main! Plantation shutters! Crown molding throughout main! Fresh Paint throughout! Upgraded Kitchen offers granite counters, stainless steel appliances, newly painted cabinets (white), ceramic tile back splash (added by seller) & pantry! Living Room w/fireplace with gas logs, custom built in shelving/cabinets & patio access! Primary Bedroom on upper level offers walk in closet (with custom shelving/drawers system & private bath)! Spacious Secondary Bedrooms on upper level w/full hall bath! Pull down attic in hall leading to storage space w/flooring in place. Step out onto your charming, private, paver patio featuring mature landscaping & pergola w/edison lights for ambiance! Seller added overhead storage in 2 Car, Detached Garage!
Location
State NC
County Mecklenburg
Zoning NR
Interior
Interior Features Attic Stairs Pulldown, Breakfast Bar, Built-in Features, Cable Prewire, Garden Tub, Open Floorplan, Pantry, Tray Ceiling(s), Walk-In Closet(s)
Heating Forced Air, Natural Gas
Cooling Ceiling Fan(s), Central Air
Flooring Carpet, Hardwood, Tile
Fireplaces Type Gas Log, Living Room
Fireplace true
Appliance Convection Oven, Dishwasher, Disposal, Dryer, Electric Cooktop, Electric Oven, Electric Water Heater, Exhaust Fan, Exhaust Hood, Microwave, Plumbed For Ice Maker, Refrigerator, Self Cleaning Oven, Washer, Washer/Dryer
Exterior
Exterior Feature Lawn Maintenance
Garage Spaces 2.0
Fence Back Yard, Fenced
Community Features Clubhouse, Outdoor Pool, Playground, Sidewalks, Street Lights, Walking Trails
Utilities Available Electricity Connected, Gas
Garage true
Building
Lot Description Level
Foundation Slab
Sewer Public Sewer
Water City
Architectural Style Transitional
Level or Stories Two
Structure Type Hardboard Siding
New Construction false
Construction Status Completed
Schools
Elementary Schools Huntersville
Middle Schools Bailey
High Schools William Amos Hough
Others
HOA Name CSI
Senior Community false
Acceptable Financing Cash, Conventional, FHA, VA Loan
Listing Terms Cash, Conventional, FHA, VA Loan
Special Listing Condition None
Read Less Info
Want to know what your home might be worth? Contact us for a FREE valuation!

Our team is ready to help you sell your home for the highest possible price ASAP
© 2025 Listings courtesy of Canopy MLS as distributed by MLS GRID. All Rights Reserved.
Bought with Josh Dearing • SERHANT
GET MORE INFORMATION
REALTOR® | Lic# SC 101974 | NC 294451







