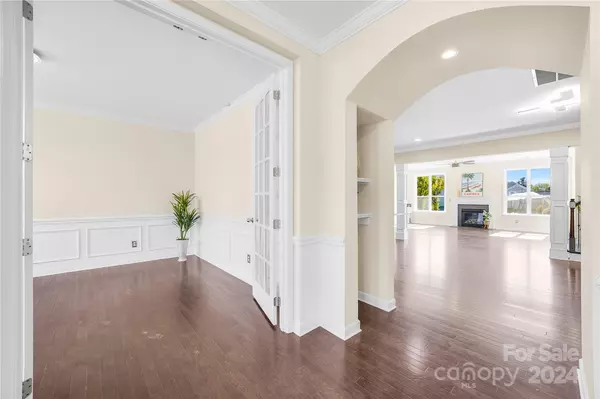$551,888
$540,000
2.2%For more information regarding the value of a property, please contact us for a free consultation.
4 Beds
4 Baths
2,614 SqFt
SOLD DATE : 05/09/2024
Key Details
Sold Price $551,888
Property Type Single Family Home
Sub Type Single Family Residence
Listing Status Sold
Purchase Type For Sale
Square Footage 2,614 sqft
Price per Sqft $211
Subdivision Skybrook
MLS Listing ID 4128004
Sold Date 05/09/24
Style Transitional
Bedrooms 4
Full Baths 3
Half Baths 1
HOA Fees $47/ann
HOA Y/N 1
Abv Grd Liv Area 2,614
Year Built 2014
Lot Size 8,276 Sqft
Acres 0.19
Lot Dimensions 61x138x60x138
Property Description
Beautiful home in a golf course community of Skybrook. Freshly painted and spacious living area ready for the next family! Upon entering the home, you'll find the private office to your left, the half bath and garage access on your right. Walk further in, you'll appreciate the open floor plan concept of the main living space. The kitchen includes all stainless steel appliances, granite countertops, and an island for easy food preparation. Across from the kitchen you'll find a large dinning area and the living room with a gas fireplace. Owner's suite is on the main level and includes the double sinks, granite countertop, tiled walk-in shower with frameless glass, and a soaking tub. Walk up to the second floor, you'll see the 3 additional bedrooms and 2 full baths. This community offers a club house, golf course, tennis, fitness center, playground, pool, and walking trails. Come enjoy this golf course community and make everlasting memories. Lawncare maintenance is included.
Location
State NC
County Mecklenburg
Zoning R100
Rooms
Main Level Bedrooms 1
Interior
Interior Features Attic Stairs Pulldown, Cable Prewire, Kitchen Island, Open Floorplan, Pantry, Walk-In Closet(s), Walk-In Pantry
Heating Central
Cooling Central Air
Flooring Carpet, Tile, Wood
Fireplaces Type Family Room
Fireplace true
Appliance Dishwasher, Disposal, Double Oven, Dryer, Exhaust Fan, Gas Oven, Gas Range, Gas Water Heater, Microwave, Washer, Washer/Dryer
Exterior
Garage Spaces 2.0
Community Features Clubhouse, Fitness Center, Golf, Outdoor Pool, Playground, Pond, Tennis Court(s), Walking Trails
Garage true
Building
Lot Description Cleared
Foundation Slab
Sewer Public Sewer
Water City
Architectural Style Transitional
Level or Stories Two
Structure Type Stone,Vinyl
New Construction false
Schools
Elementary Schools Unspecified
Middle Schools Unspecified
High Schools Unspecified
Others
HOA Name CAMS
Senior Community false
Restrictions Architectural Review
Acceptable Financing Cash, Conventional, FHA, VA Loan
Listing Terms Cash, Conventional, FHA, VA Loan
Special Listing Condition None
Read Less Info
Want to know what your home might be worth? Contact us for a FREE valuation!

Our team is ready to help you sell your home for the highest possible price ASAP
© 2025 Listings courtesy of Canopy MLS as distributed by MLS GRID. All Rights Reserved.
Bought with Gabrielle Carneglia • NorthGroup Real Estate LLC
GET MORE INFORMATION
REALTOR® | Lic# SC 101974 | NC 294451







