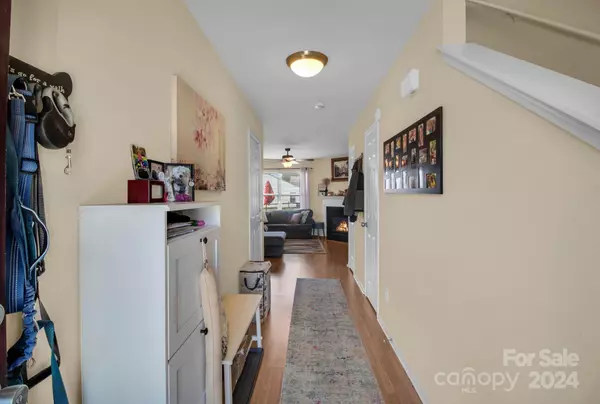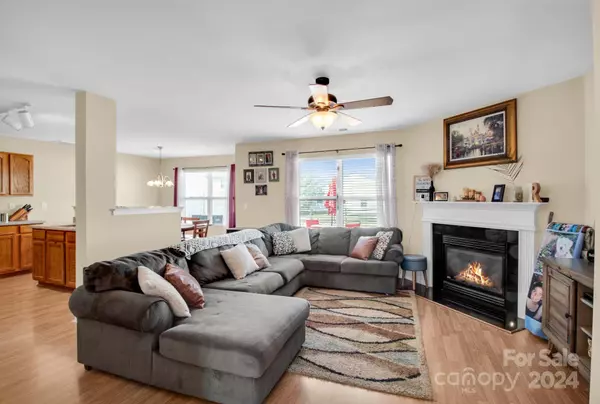$290,000
$285,000
1.8%For more information regarding the value of a property, please contact us for a free consultation.
2 Beds
3 Baths
1,640 SqFt
SOLD DATE : 05/15/2024
Key Details
Sold Price $290,000
Property Type Townhouse
Sub Type Townhouse
Listing Status Sold
Purchase Type For Sale
Square Footage 1,640 sqft
Price per Sqft $176
Subdivision Mcintyre
MLS Listing ID 4125584
Sold Date 05/15/24
Style Transitional
Bedrooms 2
Full Baths 2
Half Baths 1
HOA Fees $181/mo
HOA Y/N 1
Abv Grd Liv Area 1,640
Year Built 2003
Lot Size 4,356 Sqft
Acres 0.1
Property Description
Move-in ready townhouse in the desirable McIntyre community of Charlotte! Home offers 2 bedrooms and 2.5 baths along with an oversized loft perfect for entertaining, work from home, relaxing on the weekend, etc. Whatever your mind can imagine! Downstairs offers a cozy open floor plan complete with kitchen, dining area and living room with gas fireplace. Upstairs you will find two bedrooms, 2 full baths, laundry and the aforementioned loft. Primary bathroom offers a double vanity, tiled surround bath tub, standalone shower and walk-in closet. Home also includes an extended rear patio where you can enjoy the mornings with your coffee, peacefully resting in the sun and the afternoons / evenings with friends over for a bbq. Community has an outdoor pool and offers easy access to I-77 & I-85 via 485 and you are just minutes from the shopping and restaurants of the Northlake area as well as all the outdoor activities available at Latta Plantation Nature Preserve. Welcome Home!
Location
State NC
County Mecklenburg
Zoning MX2
Interior
Interior Features Attic Stairs Pulldown, Cable Prewire, Garden Tub
Heating Forced Air, Natural Gas
Cooling Central Air
Flooring Carpet, Tile
Fireplaces Type Gas, Living Room
Fireplace true
Appliance Dishwasher, Disposal, Dryer, Electric Oven, Electric Range, Microwave, Refrigerator, Washer
Exterior
Exterior Feature Lawn Maintenance
Garage Spaces 2.0
Community Features Outdoor Pool, Playground
Utilities Available Gas
Waterfront Description None
Garage true
Building
Foundation Slab
Sewer Public Sewer
Water City
Architectural Style Transitional
Level or Stories Two
Structure Type Vinyl
New Construction false
Schools
Elementary Schools Hornets Nest
Middle Schools Ranson
High Schools Hopewell
Others
HOA Name Kuester Management
Senior Community false
Acceptable Financing Cash, Conventional, FHA, VA Loan
Listing Terms Cash, Conventional, FHA, VA Loan
Special Listing Condition None
Read Less Info
Want to know what your home might be worth? Contact us for a FREE valuation!

Our team is ready to help you sell your home for the highest possible price ASAP
© 2025 Listings courtesy of Canopy MLS as distributed by MLS GRID. All Rights Reserved.
Bought with Chloe Faucher • Helen Adams Realty
GET MORE INFORMATION
REALTOR® | Lic# SC 101974 | NC 294451







