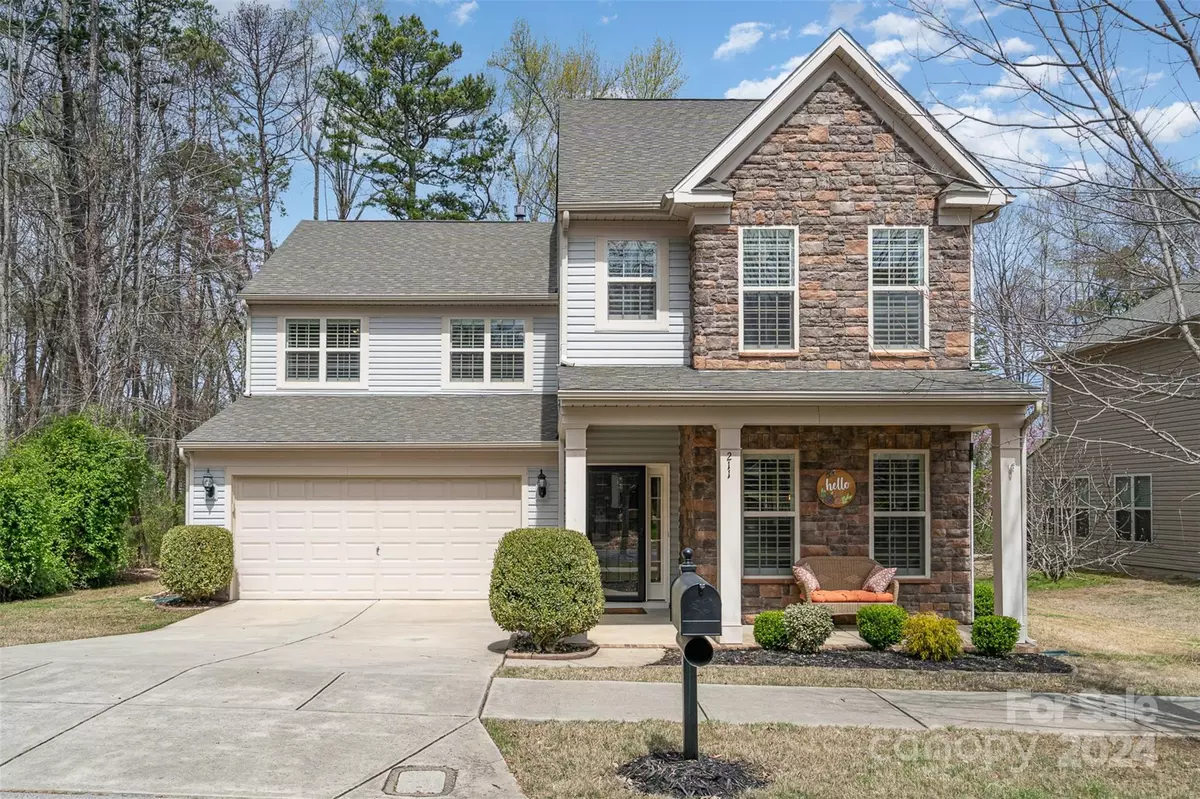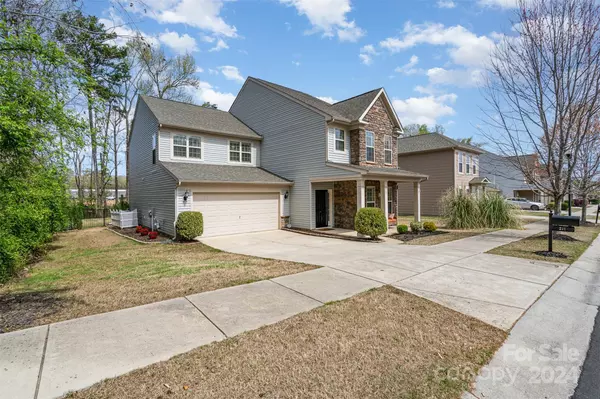$555,000
$560,000
0.9%For more information regarding the value of a property, please contact us for a free consultation.
4 Beds
3 Baths
2,818 SqFt
SOLD DATE : 05/23/2024
Key Details
Sold Price $555,000
Property Type Single Family Home
Sub Type Single Family Residence
Listing Status Sold
Purchase Type For Sale
Square Footage 2,818 sqft
Price per Sqft $196
Subdivision Centennial
MLS Listing ID 4115460
Sold Date 05/23/24
Style Traditional
Bedrooms 4
Full Baths 2
Half Baths 1
HOA Fees $31
HOA Y/N 1
Abv Grd Liv Area 2,818
Year Built 2012
Lot Size 8,712 Sqft
Acres 0.2
Lot Dimensions 72x127x64x127
Property Description
Come see this well maintained home in Huntersville's highly sought after Centennial neighborhood. Hardwood flooring throughout main level, beautiful wainscoting and tray ceiling in dining room, crown moulding throughout main level. Spacious kitchen with granite countertops, stainless steel appliances, pantry, and tiled backsplash. Plenty of storage space, mudroom upon entry from garage, plantation shutters throughout the entire home, gas fireplace and in ceiling speakers in the living room. Wood panel accent wall in primary bedroom, garden tub, spacious tiled shower with bench, and large walk-in closet. Fenced backyard, new gutter guards (2023), wooded areas to the left and rear of home are great for privacy.
The community features a clubhouse, a pool, playground, and a basketball court. Less than 2 miles from I-77, grocery stores, restaurants, shopping, medical facilities, downtown Huntersville, and 4.5 miles to Birkdale Village!
Location
State NC
County Mecklenburg
Zoning NR
Interior
Interior Features Attic Stairs Pulldown, Garden Tub, Kitchen Island, Open Floorplan, Storage, Tray Ceiling(s), Walk-In Closet(s), Walk-In Pantry
Heating Electric, Heat Pump, Zoned
Cooling Ceiling Fan(s), Central Air, Zoned
Flooring Carpet, Tile, Vinyl, Wood
Fireplaces Type Family Room, Gas, Gas Log
Fireplace true
Appliance Dishwasher, Disposal, Exhaust Fan, Gas Range, Microwave, Plumbed For Ice Maker
Exterior
Garage Spaces 2.0
Fence Back Yard, Fenced
Community Features Clubhouse, Outdoor Pool, Playground, Recreation Area, Sidewalks, Street Lights
Utilities Available Cable Available, Electricity Connected, Gas
Roof Type Shingle
Garage true
Building
Lot Description Wooded
Foundation Slab
Builder Name Pulte
Sewer Public Sewer
Water City
Architectural Style Traditional
Level or Stories Two
Structure Type Stone Veneer,Vinyl
New Construction false
Schools
Elementary Schools Blythe
Middle Schools J.M. Alexander
High Schools North Mecklenburg
Others
HOA Name Cedar Management
Senior Community false
Restrictions Subdivision,N/A
Acceptable Financing Cash, Conventional, FHA, VA Loan
Listing Terms Cash, Conventional, FHA, VA Loan
Special Listing Condition None
Read Less Info
Want to know what your home might be worth? Contact us for a FREE valuation!

Our team is ready to help you sell your home for the highest possible price ASAP
© 2025 Listings courtesy of Canopy MLS as distributed by MLS GRID. All Rights Reserved.
Bought with Leesa Lesak • Leesa Lesak Realty
GET MORE INFORMATION
REALTOR® | Lic# SC 101974 | NC 294451







