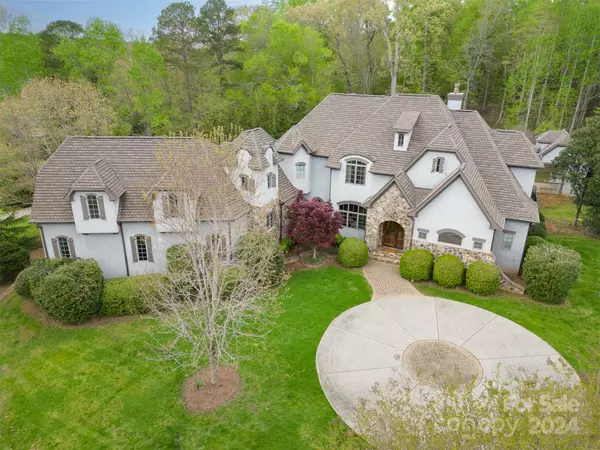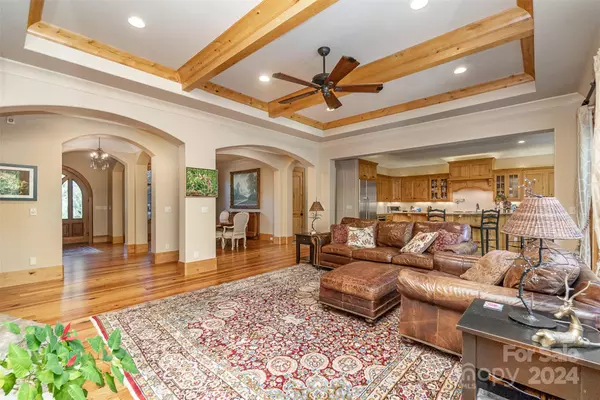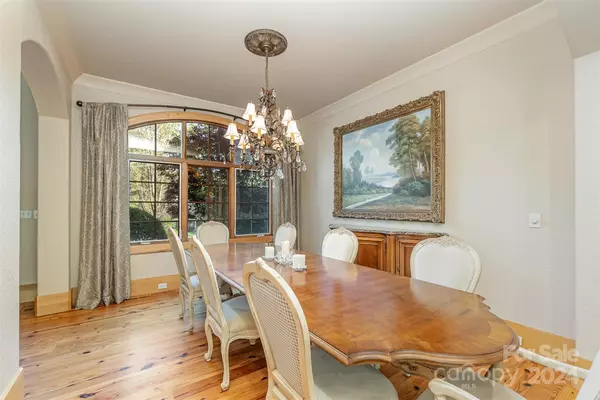$1,550,000
$1,600,000
3.1%For more information regarding the value of a property, please contact us for a free consultation.
4 Beds
6 Baths
5,744 SqFt
SOLD DATE : 05/30/2024
Key Details
Sold Price $1,550,000
Property Type Single Family Home
Sub Type Single Family Residence
Listing Status Sold
Purchase Type For Sale
Square Footage 5,744 sqft
Price per Sqft $269
Subdivision Stillwell
MLS Listing ID 4127139
Sold Date 05/30/24
Bedrooms 4
Full Baths 5
Half Baths 1
HOA Fees $75
HOA Y/N 1
Abv Grd Liv Area 5,744
Year Built 2008
Lot Size 2.260 Acres
Acres 2.26
Property Description
Welcome to the most enchanted castle located in the gated Stillwill neighborhood! This 4 BR, 5.5 BA with bonus and theater room is absolutely breathtaking! From the moment you walk in the door, admire the Pre-Civil War heart pine hardwood flowing throughout the home, gorgeous chiseled slate stone flooring throughout kitchen, hall and laundry! A Luxurious chefs kitchen featuring custom cabinets, commercial grade Thermador appliances, 6 burner stove with smooth griddle. Granite countertops and large walk in pantry. Primary bedroom with cathedral and tray ceilings. Over Two acres of lush fully irrigated landscaping. Primary bedroom also has his and hers full bathrooms, walk in closets and wine cooler/bar. Textured walls downstairs and extensive solid stone walls outside. 3 Car Garage with plenty of storage. Travertine floors around pool house with screened in porch. Updated with all Brizo plumbing fixtures and three tankless water heaters.
Location
State NC
County Mecklenburg
Zoning R
Rooms
Basement Basement Garage Door, Basement Shop, Exterior Entry, Storage Space
Main Level Bedrooms 1
Interior
Interior Features Cathedral Ceiling(s), Garden Tub, Open Floorplan, Tray Ceiling(s), Vaulted Ceiling(s), Walk-In Closet(s), Walk-In Pantry, Wet Bar
Heating Central
Cooling Central Air
Flooring Slate, Tile, Wood
Fireplaces Type Family Room
Fireplace true
Appliance Convection Oven, Dishwasher, Disposal, Double Oven, Refrigerator
Exterior
Exterior Feature Hot Tub, In Ground Pool
Garage Spaces 3.0
Fence Back Yard
Community Features None
Utilities Available Cable Available, Gas, Satellite Internet Available
Waterfront Description None
Roof Type Shingle
Garage true
Building
Lot Description Cleared, Cul-De-Sac, Level, Wooded, Views
Foundation Basement
Sewer Septic Installed
Water Well
Level or Stories Two
Structure Type Hard Stucco
New Construction false
Schools
Elementary Schools Barnette
Middle Schools Francis Bradley
High Schools Hopewell
Others
HOA Name Main Street Managers
Senior Community false
Acceptable Financing Cash, Conventional
Listing Terms Cash, Conventional
Special Listing Condition None
Read Less Info
Want to know what your home might be worth? Contact us for a FREE valuation!

Our team is ready to help you sell your home for the highest possible price ASAP
© 2025 Listings courtesy of Canopy MLS as distributed by MLS GRID. All Rights Reserved.
Bought with David Halme • Halme Holdings LLC
GET MORE INFORMATION
REALTOR® | Lic# SC 101974 | NC 294451







