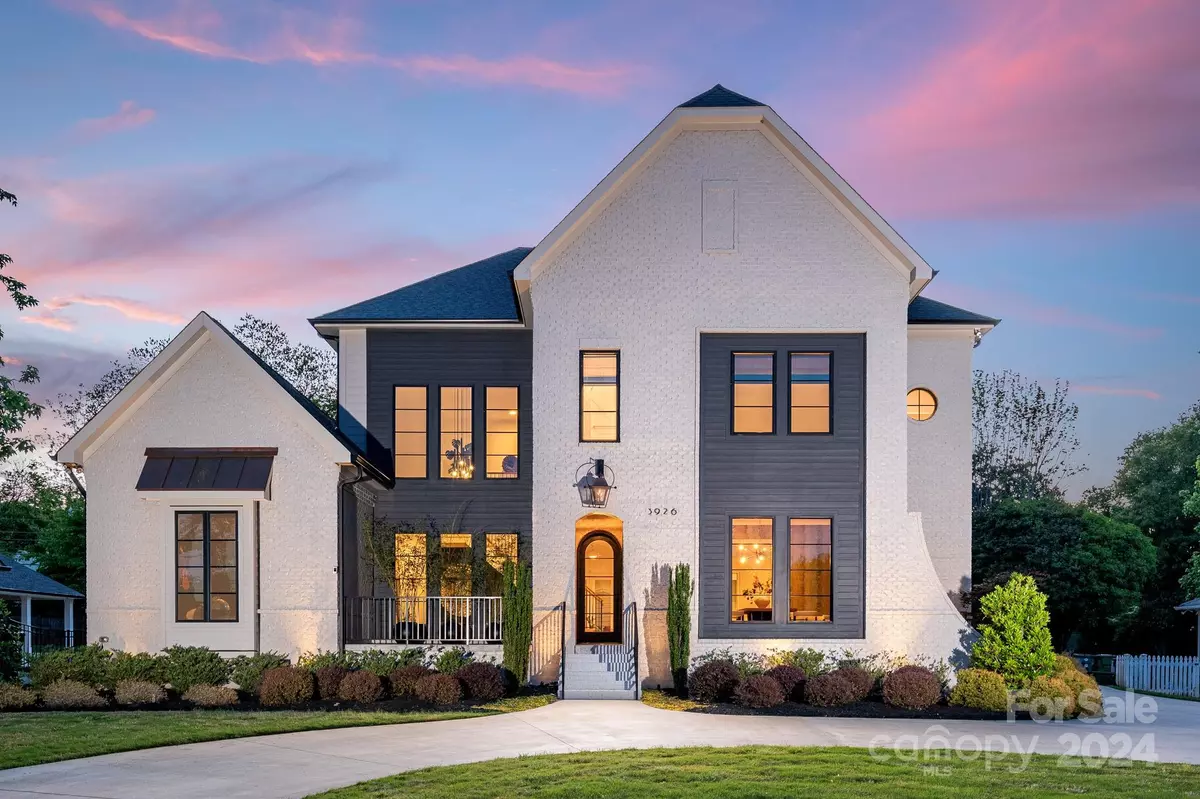$2,600,000
$2,600,000
For more information regarding the value of a property, please contact us for a free consultation.
4 Beds
6 Baths
5,203 SqFt
SOLD DATE : 06/05/2024
Key Details
Sold Price $2,600,000
Property Type Single Family Home
Sub Type Single Family Residence
Listing Status Sold
Purchase Type For Sale
Square Footage 5,203 sqft
Price per Sqft $499
Subdivision Barclay Downs
MLS Listing ID 4130330
Sold Date 06/05/24
Style Contemporary,Transitional
Bedrooms 4
Full Baths 5
Half Baths 1
Construction Status Completed
Abv Grd Liv Area 4,785
Year Built 2020
Lot Size 0.370 Acres
Acres 0.37
Lot Dimensions Irregular
Property Description
The epitome of SouthPark luxury living and situated at its threshold, this residence grants effortless access to premier amenities, including SP Mall, Symphony Park, Piedmont Town Center, and an array of fine dining. Crafted by Fairview Builders, this gem boasts a striking white painted brick facade with subtle gray wood accents. A grand entrance awaits, marked by an arched glass door that beckons guests into a double-height foyer, graced by a floating staircase. The heart of the home unfolds in an expansive great room, integrating the kitchen, breakfast nook, and living area, where custom built-ins and cast stone gas fireplace anchor the scene. The meticulous attention to detail extends outdoors. The current owner has transformed the backyard into a sanctuary with a saltwater pool and spa, accompanied by fire bowls and waterfalls, inviting serene relaxation. A bespoke louvered pavilion, complete with an outdoor kitchen, provides an idyllic setting for al fresco entertaining.
Location
State NC
County Mecklenburg
Zoning R3
Rooms
Main Level Bedrooms 1
Interior
Interior Features Built-in Features, Drop Zone, Kitchen Island, Open Floorplan, Pantry, Walk-In Closet(s)
Heating Heat Pump
Cooling Ceiling Fan(s), Heat Pump
Flooring Carpet, Tile, Wood
Fireplaces Type Gas, Living Room
Fireplace true
Appliance Dishwasher, Disposal, Gas Range, Microwave, Refrigerator, Tankless Water Heater
Exterior
Exterior Feature Fire Pit, In-Ground Irrigation, Outdoor Kitchen, In Ground Pool
Garage Spaces 2.0
Fence Back Yard, Fenced
Community Features Sidewalks, Street Lights
Utilities Available Cable Available, Cable Connected, Electricity Connected, Gas
Roof Type Shingle
Garage true
Building
Lot Description Level
Foundation Crawl Space
Builder Name Fairview Builders
Sewer Public Sewer
Water City
Architectural Style Contemporary, Transitional
Level or Stories Two
Structure Type Brick Partial,Fiber Cement,Wood
New Construction false
Construction Status Completed
Schools
Elementary Schools Selwyn
Middle Schools Alexander Graham
High Schools Myers Park
Others
Senior Community false
Acceptable Financing Cash, Conventional
Listing Terms Cash, Conventional
Special Listing Condition None
Read Less Info
Want to know what your home might be worth? Contact us for a FREE valuation!

Our team is ready to help you sell your home for the highest possible price ASAP
© 2025 Listings courtesy of Canopy MLS as distributed by MLS GRID. All Rights Reserved.
Bought with Kelly Ellis Hare • Helen Adams Realty
GET MORE INFORMATION
REALTOR® | Lic# SC 101974 | NC 294451







