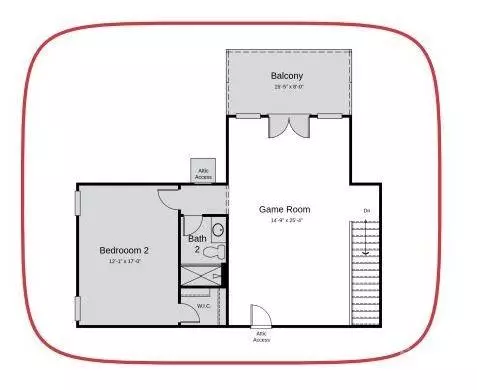$848,238
$848,238
For more information regarding the value of a property, please contact us for a free consultation.
4 Beds
5 Baths
3,142 SqFt
SOLD DATE : 06/07/2024
Key Details
Sold Price $848,238
Property Type Single Family Home
Sub Type Single Family Residence
Listing Status Sold
Purchase Type For Sale
Square Footage 3,142 sqft
Price per Sqft $269
Subdivision Allburn
MLS Listing ID 4121416
Sold Date 06/07/24
Style European
Bedrooms 4
Full Baths 4
Half Baths 1
Construction Status Under Construction
HOA Fees $77/ann
HOA Y/N 1
Abv Grd Liv Area 3,142
Year Built 2024
Lot Size 0.487 Acres
Acres 0.4868
Property Description
MLS#4121416 June Completion! The Ashlyn at Allburn is the plan you have been looking for. Featuring an open-concept first floor with a spacious gathering room and gourmet kitchen complete with a luxurious food prep island. The first floor also includes a study, two secondary bedroom suites, and a serene owner's suite located at the back of the home for privacy. Decompress after a long day in owner's spa-inspired bath with a soaking tub, separate shower, dual sinks, and massive walk-in closet. The second floor features a game room and bedroom with private bathroom! Structural options include: Study with french doors, tankless water heater, tray ceiling at gathering and owner's bedroom, 3 car garage, owner's bath 2, balcony at game room, windows at owner's suite,sink in laundry, game room and bedroom upstairs, gourmet kitchen, fireplace, full oak treads, and iron railing.
Location
State NC
County Cabarrus
Zoning RL
Rooms
Main Level Bedrooms 3
Interior
Interior Features Entrance Foyer, Garden Tub, Kitchen Island, Open Floorplan, Pantry, Walk-In Closet(s), Walk-In Pantry
Heating Zoned
Cooling Central Air
Flooring Carpet, Laminate, Tile
Fireplaces Type Family Room, Gas Log
Fireplace true
Appliance Dishwasher, Disposal, Exhaust Fan, Gas Cooktop, Microwave, Oven, Plumbed For Ice Maker
Exterior
Garage Spaces 3.0
Community Features Dog Park, Walking Trails
Utilities Available Wired Internet Available
Garage true
Building
Lot Description Cleared, Corner Lot
Foundation Slab
Builder Name Taylor Morrison
Sewer Public Sewer
Water City
Architectural Style European
Level or Stories One and One Half
Structure Type Brick Partial,Hardboard Siding,Shingle/Shake,Stone Veneer
New Construction true
Construction Status Under Construction
Schools
Elementary Schools Pitts School
Middle Schools Roberta Road
High Schools Jay M. Robinson
Others
HOA Name Braesal Mgmt Company
Senior Community false
Restrictions Architectural Review
Special Listing Condition None
Read Less Info
Want to know what your home might be worth? Contact us for a FREE valuation!

Our team is ready to help you sell your home for the highest possible price ASAP
© 2025 Listings courtesy of Canopy MLS as distributed by MLS GRID. All Rights Reserved.
Bought with Onofrina De Lima • Berkshire Hathaway HomeServices Carolinas Realty
GET MORE INFORMATION
REALTOR® | Lic# SC 101974 | NC 294451







