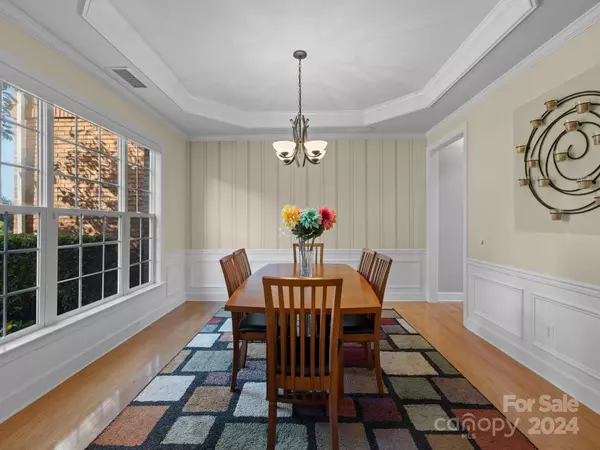$800,800
$725,000
10.5%For more information regarding the value of a property, please contact us for a free consultation.
4 Beds
3 Baths
2,679 SqFt
SOLD DATE : 06/10/2024
Key Details
Sold Price $800,800
Property Type Single Family Home
Sub Type Single Family Residence
Listing Status Sold
Purchase Type For Sale
Square Footage 2,679 sqft
Price per Sqft $298
Subdivision Cady Lake
MLS Listing ID 4134083
Sold Date 06/10/24
Bedrooms 4
Full Baths 2
Half Baths 1
HOA Fees $104/qua
HOA Y/N 1
Abv Grd Liv Area 2,679
Year Built 2001
Lot Size 0.270 Acres
Acres 0.27
Lot Dimensions 87x135x88x137
Property Description
Curb appeal isn't everything as it's usually what's on the inside that really counts, right? But, wow, this one is special & has it all. Fantastic floor plan with a primary suite down featuring a beautifully renovated bath with a standalone whirlpool tub, separate seamless glass tiled shower, granite & oversized tile. Spacious two-story great room with a wall of windows so you can always enjoy the views of this gorgeous park-like backyard. Home sits directly across from the "Cady" lake & the views out front are just as grand & peaceful. So many extras that have already been taken care of so the next prideful owner doesn't have to worry too much. Architectural roof 2023, both HVAC systems 2021, water heater 2022, GE Profile stainless steel appliances in 2020, custom remote blinds - just to name a few. It's easily evident how well the home has been loved - truly close to spotless & ready just to move in. The location is hard to beat & zoned next year for the new Ballantyne Ridge High.
Location
State NC
County Mecklenburg
Zoning R3
Rooms
Main Level Bedrooms 1
Interior
Interior Features Attic Other, Attic Stairs Pulldown, Cable Prewire, Garden Tub, Kitchen Island, Open Floorplan, Pantry, Tray Ceiling(s), Walk-In Closet(s), Walk-In Pantry, Whirlpool
Heating Central, Forced Air, Natural Gas
Cooling Central Air, Dual
Flooring Carpet, Hardwood, Tile
Fireplaces Type Gas Log, Great Room
Fireplace true
Appliance Dishwasher, Disposal, Gas Range, Gas Water Heater, Microwave, Oven, Plumbed For Ice Maker, Self Cleaning Oven, Wall Oven
Exterior
Exterior Feature In-Ground Irrigation
Garage Spaces 2.0
Community Features Clubhouse, Outdoor Pool, Playground, Pond, Recreation Area, Sidewalks, Street Lights, Tennis Court(s), Walking Trails
View Water, Year Round
Roof Type Shingle
Garage true
Building
Lot Description Level, Views
Foundation Slab
Builder Name Pulte Homes
Sewer Public Sewer
Water City
Level or Stories Two
Structure Type Brick Partial,Vinyl
New Construction false
Schools
Elementary Schools Polo Ridge
Middle Schools Jay M. Robinson
High Schools Ardrey Kell
Others
HOA Name Superior Association Management
Senior Community false
Acceptable Financing Cash, Conventional
Listing Terms Cash, Conventional
Special Listing Condition None
Read Less Info
Want to know what your home might be worth? Contact us for a FREE valuation!

Our team is ready to help you sell your home for the highest possible price ASAP
© 2025 Listings courtesy of Canopy MLS as distributed by MLS GRID. All Rights Reserved.
Bought with Lizette Conover • RE/MAX Executive
GET MORE INFORMATION
REALTOR® | Lic# SC 101974 | NC 294451







