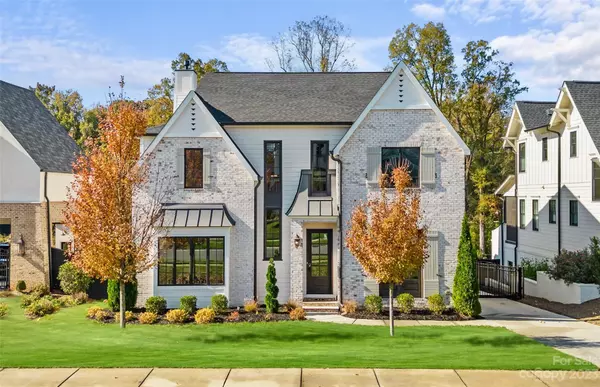$1,625,000
$1,675,000
3.0%For more information regarding the value of a property, please contact us for a free consultation.
4 Beds
4 Baths
3,934 SqFt
SOLD DATE : 06/17/2024
Key Details
Sold Price $1,625,000
Property Type Single Family Home
Sub Type Single Family Residence
Listing Status Sold
Purchase Type For Sale
Square Footage 3,934 sqft
Price per Sqft $413
Subdivision Midwood
MLS Listing ID 4083258
Sold Date 06/17/24
Style Traditional
Bedrooms 4
Full Baths 3
Half Baths 1
Abv Grd Liv Area 3,934
Year Built 2019
Lot Size 9,147 Sqft
Acres 0.21
Lot Dimensions 143x66x61x144
Property Description
Stunning home built in 2019 on private street, walkable to Charlotte Country Club! Manicured yard, Bright entry w/ 10' ceilings & immaculate hardwood floors throughout. Gorgeous moldings & lighting. Private study w/french doors. Great room w/gas FP opens to porch. Dining room, Chef's Kitchen w/ XL 10' Quartz center island, surrounding counters are leathered granite. Thermadore appliances, gas range w/pot filler, tile backsplash, farm sink & custom walk in pantry. Back hall drop zone. Guest suite on main w/ full bath. Upper w/spacious loft/playroom. Primary w/walk in closet, gorgeous bathroom w/ soaking tub & zero entry shower. Two additional beds w/ Jack & Jill bath & custom closets. Fabulous laundry w/ tons of storage, sink & tile floors. Notable features include: exterior mirrored privacy windows in front & tinted in rear, electric driveway gate, 2 car detached garage, fenced yard & irrigation, Rinnai tankless water heater.
Location
State NC
County Mecklenburg
Zoning res
Rooms
Main Level Bedrooms 1
Interior
Interior Features Attic Stairs Pulldown, Breakfast Bar, Built-in Features, Cable Prewire, Drop Zone, Entrance Foyer, Garden Tub, Kitchen Island, Open Floorplan, Pantry, Tray Ceiling(s), Walk-In Closet(s), Walk-In Pantry
Heating Floor Furnace, Forced Air
Cooling Central Air
Flooring Carpet, Tile, Wood
Fireplaces Type Great Room
Fireplace true
Appliance Dishwasher, Disposal, Exhaust Hood, Gas Range, Microwave, Refrigerator, Self Cleaning Oven, Tankless Water Heater
Exterior
Exterior Feature In-Ground Irrigation
Garage Spaces 2.0
Fence Back Yard, Electric, Fenced
Utilities Available Electricity Connected, Gas
Roof Type Shingle,Metal
Garage true
Building
Lot Description Level
Foundation Crawl Space
Sewer Public Sewer
Water City
Architectural Style Traditional
Level or Stories Two
Structure Type Brick Partial,Hardboard Siding
New Construction false
Schools
Elementary Schools Unspecified
Middle Schools Unspecified
High Schools Unspecified
Others
Senior Community false
Acceptable Financing Cash, Conventional
Listing Terms Cash, Conventional
Special Listing Condition None
Read Less Info
Want to know what your home might be worth? Contact us for a FREE valuation!

Our team is ready to help you sell your home for the highest possible price ASAP
© 2025 Listings courtesy of Canopy MLS as distributed by MLS GRID. All Rights Reserved.
Bought with Susan May • Corcoran HM Properties
GET MORE INFORMATION
REALTOR® | Lic# SC 101974 | NC 294451







