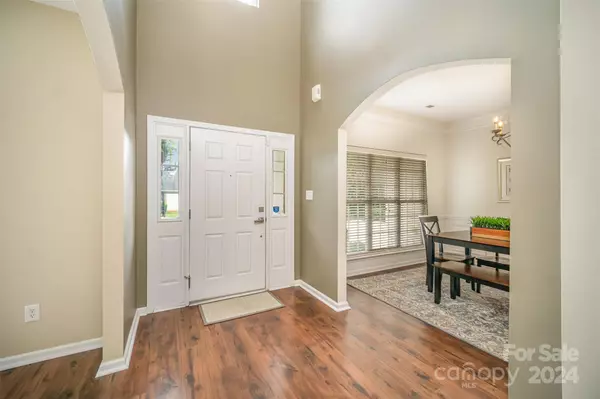$425,000
$425,000
For more information regarding the value of a property, please contact us for a free consultation.
4 Beds
3 Baths
2,398 SqFt
SOLD DATE : 07/10/2024
Key Details
Sold Price $425,000
Property Type Single Family Home
Sub Type Single Family Residence
Listing Status Sold
Purchase Type For Sale
Square Footage 2,398 sqft
Price per Sqft $177
Subdivision Pointe At Oakdale
MLS Listing ID 4146324
Sold Date 07/10/24
Bedrooms 4
Full Baths 2
Half Baths 1
HOA Fees $25/ann
HOA Y/N 1
Abv Grd Liv Area 2,398
Year Built 2004
Lot Size 0.280 Acres
Acres 0.28
Lot Dimensions 87x127x73x18x123x145
Property Description
A long driveway leads to your new home with beautiful stone siding accents, a covered porch overhang, & new roof in 2020. Inside is inviting with warm neutral wall colors paired with designer accent colors. Laminate wood floors & farmhouse light fixtures & hardware add to the home's character. The main level has the perfect open entertaining layout and offers space for a home office & an additional “bonus” room with a french door. Spacious kitchen with updated stainless appliances, center island, & refinished cabinetry. Upstairs primary suite is bright with high trey ceiling, dual vanity sinks, garden tub, & long walk-in closet. Oversized fourth bedroom could also make a great movie room. Covered rear patio is perfection; plenty of space for lounging or dining & overhead ceiling fans for a gentle breeze. Home is ideally situated on the lot to allow for lot of parking space out front and a level, deep yard out back. Both HVAC units updated & all appliances are included.
Location
State NC
County Mecklenburg
Zoning R4CD
Interior
Heating Natural Gas
Cooling Ceiling Fan(s), Central Air, Electric
Flooring Carpet, Hardwood
Fireplaces Type Gas Log, Great Room
Fireplace true
Appliance Dishwasher, Disposal, Electric Range, Refrigerator, Washer/Dryer
Exterior
Garage Spaces 2.0
Community Features Sidewalks, Street Lights
Utilities Available Cable Available, Electricity Connected, Gas, Satellite Internet Available, Wired Internet Available
Garage true
Building
Foundation Slab
Sewer Public Sewer
Water City
Level or Stories Two
Structure Type Stone,Vinyl
New Construction false
Schools
Elementary Schools Oakdale
Middle Schools Ranson
High Schools West Charlotte
Others
HOA Name Cedar Management Group
Senior Community false
Acceptable Financing Cash, Conventional, FHA, VA Loan
Listing Terms Cash, Conventional, FHA, VA Loan
Special Listing Condition None
Read Less Info
Want to know what your home might be worth? Contact us for a FREE valuation!

Our team is ready to help you sell your home for the highest possible price ASAP
© 2025 Listings courtesy of Canopy MLS as distributed by MLS GRID. All Rights Reserved.
Bought with Christi Mercer • Yancey Realty, LLC
GET MORE INFORMATION
REALTOR® | Lic# SC 101974 | NC 294451







