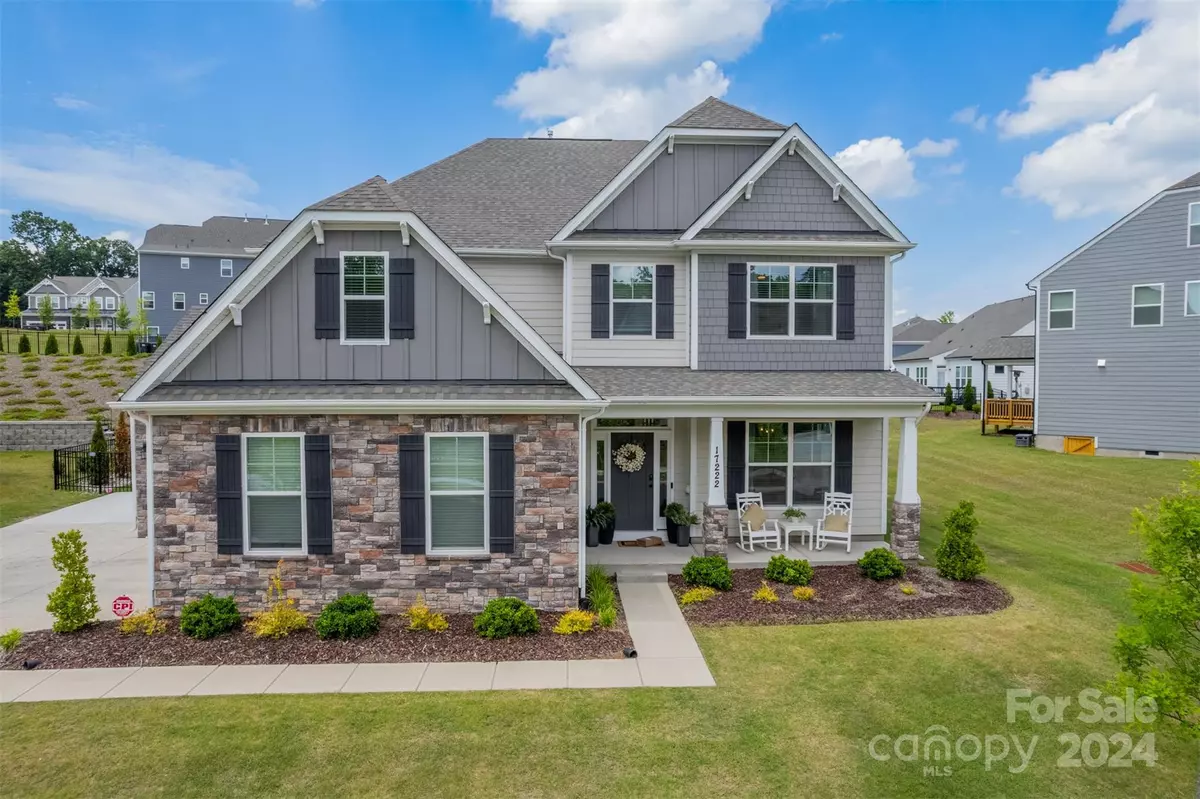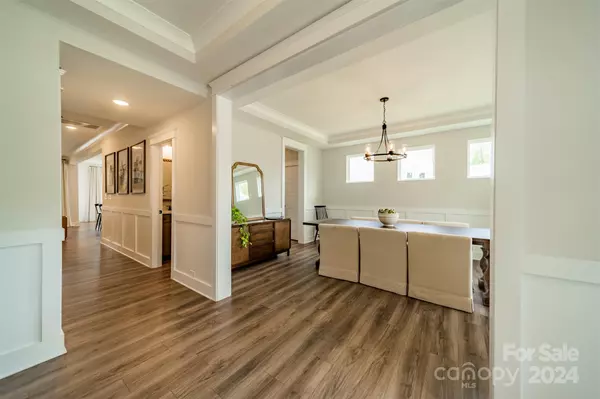$785,000
$799,900
1.9%For more information regarding the value of a property, please contact us for a free consultation.
4 Beds
4 Baths
3,741 SqFt
SOLD DATE : 07/29/2024
Key Details
Sold Price $785,000
Property Type Single Family Home
Sub Type Single Family Residence
Listing Status Sold
Purchase Type For Sale
Square Footage 3,741 sqft
Price per Sqft $209
Subdivision Mirabella
MLS Listing ID 4147830
Sold Date 07/29/24
Style Transitional
Bedrooms 4
Full Baths 3
Half Baths 1
Construction Status Completed
HOA Fees $91/qua
HOA Y/N 1
Abv Grd Liv Area 3,741
Year Built 2022
Lot Size 0.297 Acres
Acres 0.297
Property Description
Discover this stunning home in the sought-after Mirabella community of Huntersville, NC, at 17222 Monocacy Blvd. With over 3,700+ sq ft of luxurious living space, this 4-bedroom, 3.5-bath residence offers ample room for your family for both function and entertainment. The main floor features a master suite with crafted tray ceilings for convenient living, while three additional spacious bedrooms, a large loft, bonus room, and office are located upstairs. The gourmet kitchen boast quartz countertop's, a butler's pantry, walk-in pantry and large island for entertaining. The 3-car garage reflects perfections with epoxied floors and abundant storage. Ideal combination of turf, river rock, hardscaping and elegant landscaping yield a no-maintenance yard that serves as extended outdoor living. What's more is the community pool and playground. This move-in-ready home combines elegance with practicality! Showings begin Sunday June 9th.
Location
State NC
County Mecklenburg
Zoning R
Rooms
Main Level Bedrooms 1
Interior
Interior Features Attic Stairs Pulldown
Heating Forced Air, Natural Gas
Cooling Central Air
Flooring Carpet, Tile, Vinyl
Fireplaces Type Family Room, Gas, Gas Log
Fireplace true
Appliance Dishwasher, Disposal, Exhaust Hood, Gas Cooktop, Gas Water Heater, Microwave, Oven, Plumbed For Ice Maker, Refrigerator, Tankless Water Heater, Wall Oven
Exterior
Garage Spaces 3.0
Fence Back Yard
Community Features Clubhouse, Outdoor Pool, Playground
Utilities Available Cable Available, Electricity Connected, Gas, Underground Utilities
Roof Type Shingle
Garage true
Building
Foundation Slab
Builder Name Eastwood Homes
Sewer Public Sewer
Water City
Architectural Style Transitional
Level or Stories Two
Structure Type Fiber Cement,Stone Veneer,Wood
New Construction false
Construction Status Completed
Schools
Elementary Schools Blythe
Middle Schools J.M. Alexander
High Schools North Mecklenburg
Others
HOA Name Kuester Management
Senior Community false
Acceptable Financing Cash, Conventional, FHA, VA Loan
Listing Terms Cash, Conventional, FHA, VA Loan
Special Listing Condition None
Read Less Info
Want to know what your home might be worth? Contact us for a FREE valuation!

Our team is ready to help you sell your home for the highest possible price ASAP
© 2025 Listings courtesy of Canopy MLS as distributed by MLS GRID. All Rights Reserved.
Bought with Jeff Sny • Blue Oak Realty Group
GET MORE INFORMATION
REALTOR® | Lic# SC 101974 | NC 294451







