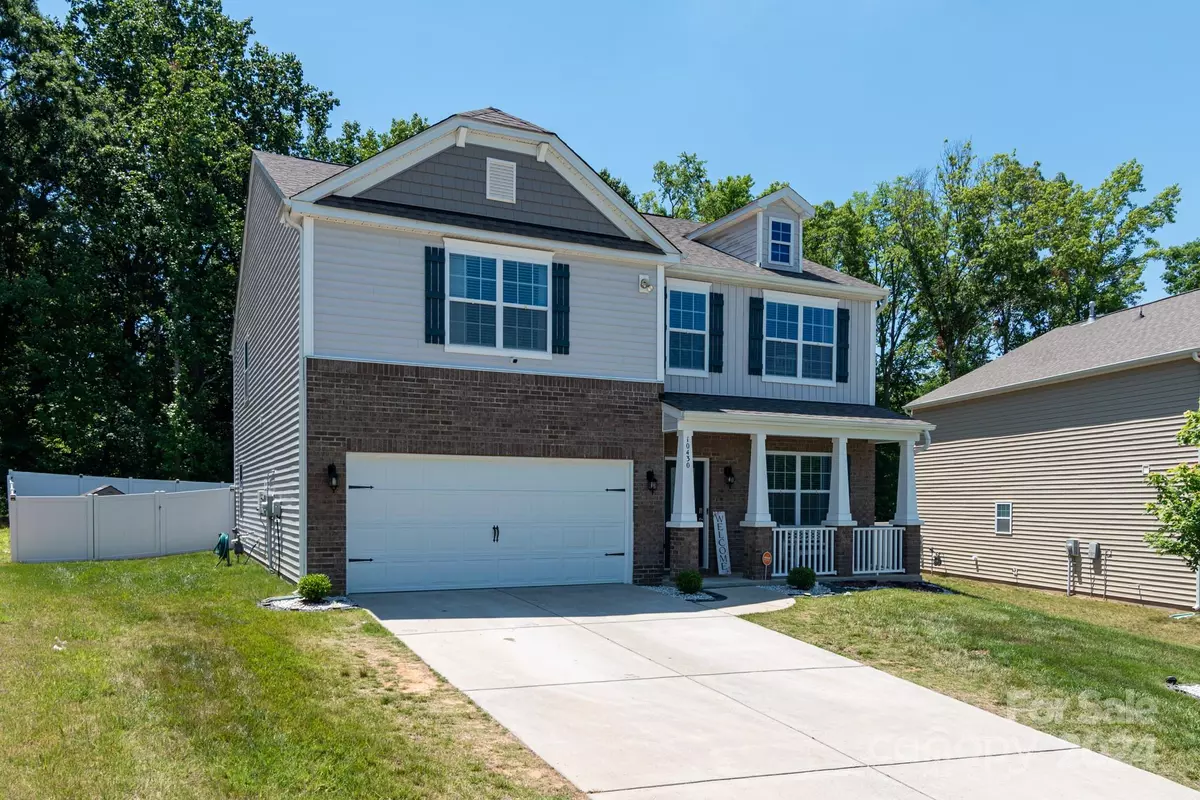$429,000
$439,000
2.3%For more information regarding the value of a property, please contact us for a free consultation.
5 Beds
3 Baths
2,824 SqFt
SOLD DATE : 08/13/2024
Key Details
Sold Price $429,000
Property Type Single Family Home
Sub Type Single Family Residence
Listing Status Sold
Purchase Type For Sale
Square Footage 2,824 sqft
Price per Sqft $151
Subdivision Lanier Village
MLS Listing ID 4150634
Sold Date 08/13/24
Style Transitional
Bedrooms 5
Full Baths 2
Half Baths 1
HOA Fees $62/ann
HOA Y/N 1
Abv Grd Liv Area 2,824
Year Built 2019
Lot Size 9,583 Sqft
Acres 0.22
Property Description
Discover this stunning 5-bedroom, 2.5-bathroom home in Charlotte, where modern design meets ultimate convenience. This spacious residence boasts an open floor plan that seamlessly connects the main level's expansive living areas, including a large kitchen equipped with a center island and now featuring a flush high bar with a sink. Upstairs, the open loft offers versatile space for relaxation or entertainment. The kitchen is a chef's delight with granite countertops, a stylish subway tile backsplash, and 36'' shaker cabinets adorned with molding. The home's 9-foot ceilings and upgraded flooring enhance the airy and elegant atmosphere. The master suite is a true retreat, complete with a 5-foot shower and raised-height vanities. Located just minutes from Concord Mills Mall, a variety of restaurants, and excellent shopping options, this home perfectly balances tranquility with accessibility. Solar panels provide eco-friendly energy solutions.
Location
State NC
County Mecklenburg
Zoning RES
Interior
Interior Features Cable Prewire, Kitchen Island, Open Floorplan, Pantry, Walk-In Closet(s), Walk-In Pantry
Heating Forced Air, Natural Gas
Cooling Central Air
Flooring Carpet, Laminate, Vinyl
Fireplaces Type Family Room, Gas
Fireplace true
Appliance Dishwasher, Disposal, Electric Oven, Electric Range, Electric Water Heater, Exhaust Fan, Microwave, Plumbed For Ice Maker
Exterior
Garage Spaces 2.0
Fence Back Yard, Fenced
Community Features Cabana, Outdoor Pool, Playground, Sidewalks
Utilities Available Solar
Roof Type Composition
Garage true
Building
Lot Description Cleared
Foundation Slab
Sewer Public Sewer
Water City
Architectural Style Transitional
Level or Stories Two
Structure Type Brick Partial,Stone Veneer,Vinyl
New Construction false
Schools
Elementary Schools Reedy Creek
Middle Schools Northridge
High Schools Rocky River
Others
HOA Name RealManage
Senior Community false
Acceptable Financing Cash, Conventional
Listing Terms Cash, Conventional
Special Listing Condition None
Read Less Info
Want to know what your home might be worth? Contact us for a FREE valuation!

Our team is ready to help you sell your home for the highest possible price ASAP
© 2025 Listings courtesy of Canopy MLS as distributed by MLS GRID. All Rights Reserved.
Bought with Ola van Zyl • Keller Williams Connected
GET MORE INFORMATION
REALTOR® | Lic# SC 101974 | NC 294451







