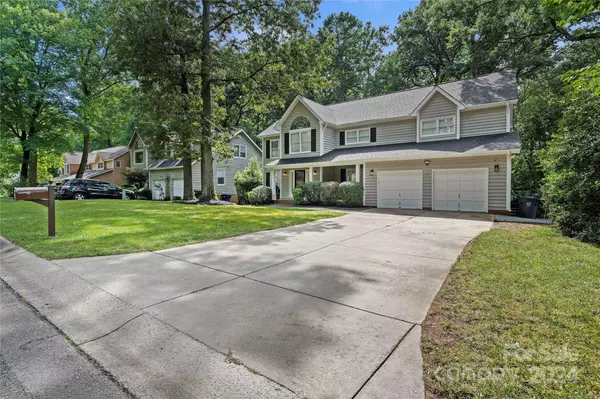$590,000
$565,000
4.4%For more information regarding the value of a property, please contact us for a free consultation.
4 Beds
3 Baths
2,735 SqFt
SOLD DATE : 09/13/2024
Key Details
Sold Price $590,000
Property Type Single Family Home
Sub Type Single Family Residence
Listing Status Sold
Purchase Type For Sale
Square Footage 2,735 sqft
Price per Sqft $215
Subdivision Cedarfield
MLS Listing ID 4164126
Sold Date 09/13/24
Style Transitional
Bedrooms 4
Full Baths 2
Half Baths 1
Construction Status Completed
HOA Fees $45/ann
HOA Y/N 1
Abv Grd Liv Area 2,735
Year Built 1988
Lot Size 0.350 Acres
Acres 0.35
Lot Dimensions 82x188x84x188
Property Description
Welcome home! Full of natural light top to bottom, the almost completely renovated home will sure to please you as much as a model home in new construction. Almost every inch has been redesigned! From the eat in gourmet kitchen with a large island and all new appliances, newly refinished hardwoods, redesigned fireplace, renovated bathrooms, new lighting, new roof, pristine garage, newly rebuilt Trex deck...and the Primary Bath is amazing...nothing has been left untouched. The incredible deck overlooking the private backyard will make entertaining friends, family and kids a joy! When you get tired of being at home, you're a 5 minute walk to the Torrence Creek Greenway!! Even better, you're only minutes to all of the shopping, retail and dining that Huntersville has to offer. Take a tour...quickly!!
Location
State NC
County Mecklenburg
Zoning SFR
Interior
Heating Central
Cooling Central Air
Flooring Carpet, Tile, Wood
Fireplaces Type Gas
Fireplace true
Appliance Dishwasher, Disposal, Electric Range, Microwave, Plumbed For Ice Maker, Self Cleaning Oven
Exterior
Exterior Feature Fire Pit
Garage Spaces 2.0
Fence Back Yard
Community Features Clubhouse, Playground, Recreation Area, Sidewalks, Street Lights, Walking Trails
Utilities Available Cable Available, Electricity Connected, Gas
Roof Type Shingle
Garage true
Building
Lot Description Cleared, Private, Wooded
Foundation Crawl Space
Sewer Public Sewer
Water City
Architectural Style Transitional
Level or Stories Two
Structure Type Wood
New Construction false
Construction Status Completed
Schools
Elementary Schools Unspecified
Middle Schools Unspecified
High Schools Unspecified
Others
HOA Name CSI Community Mgmt
Senior Community false
Restrictions Other - See Remarks
Acceptable Financing Cash, Conventional, FHA, VA Loan
Listing Terms Cash, Conventional, FHA, VA Loan
Special Listing Condition None
Read Less Info
Want to know what your home might be worth? Contact us for a FREE valuation!

Our team is ready to help you sell your home for the highest possible price ASAP
© 2025 Listings courtesy of Canopy MLS as distributed by MLS GRID. All Rights Reserved.
Bought with Wes Collins • COMPASS
GET MORE INFORMATION
REALTOR® | Lic# SC 101974 | NC 294451







