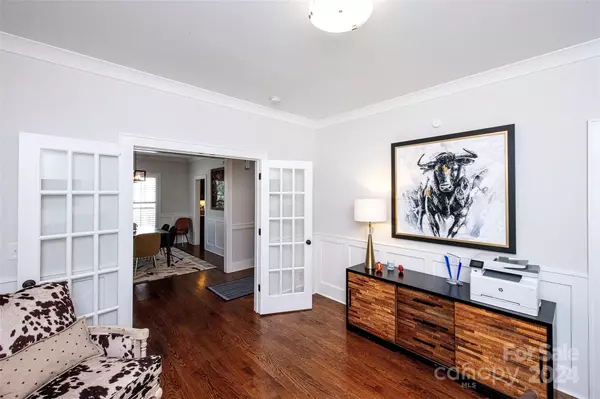$1,226,000
$1,195,000
2.6%For more information regarding the value of a property, please contact us for a free consultation.
4 Beds
3 Baths
2,846 SqFt
SOLD DATE : 09/10/2024
Key Details
Sold Price $1,226,000
Property Type Single Family Home
Sub Type Single Family Residence
Listing Status Sold
Purchase Type For Sale
Square Footage 2,846 sqft
Price per Sqft $430
Subdivision Midwood
MLS Listing ID 4166427
Sold Date 09/10/24
Style Traditional,Transitional
Bedrooms 4
Full Baths 3
Abv Grd Liv Area 2,846
Year Built 2017
Lot Size 8,712 Sqft
Acres 0.2
Lot Dimensions 53 x 170 x 54 x 163
Property Description
This stunning Craftsman-style home, situated near Uptown & Shopping, boasts 4 bedrooms and 3 Full Baths. The Kitchen features a Marble top Island, Absolute Black Granite countertops, a Kitchen Aid 6-burner dual fuel Range, a Stainless Steel Hood, and Stainless appliances. There is also a walk in Pantry with wood shelves. Enjoy meals in the separate Breakfast Room. The Drop Zone with built-ins is conveniently located off the Kitchen. The Study with French Doors can double as a 4th Bedroom and is close to the Full Bath on the main level. Upstairs, you'll find the roomy Primary Bedroom overlooking the Backyard. The attached Primary Bath includes a double
Vanity, plus an oversized Shower and a separate Water Closet. Additionally, the Upper Level has 2 Guest Bedrooms and another Full Bath. The Screened Porch opens to the private backyard and 2 car Garage. In the Back Yard you will find a paver terrace and artificial turf covering the area just off the gated driveway.
Location
State NC
County Mecklenburg
Zoning N1-C
Rooms
Main Level Bedrooms 1
Interior
Interior Features Attic Stairs Pulldown, Breakfast Bar, Built-in Features, Cable Prewire, Drop Zone, Entrance Foyer, Kitchen Island, Open Floorplan, Pantry, Walk-In Closet(s), Walk-In Pantry
Heating Central, Natural Gas
Cooling Ceiling Fan(s), Central Air
Flooring Tile, Wood
Fireplaces Type Family Room, Gas, Gas Log, Gas Vented
Fireplace true
Appliance Bar Fridge, Dishwasher, Disposal, Exhaust Hood, Gas Range, Gas Water Heater, Plumbed For Ice Maker
Exterior
Exterior Feature In-Ground Irrigation
Garage Spaces 2.0
Fence Back Yard, Fenced, Wood
Utilities Available Cable Available, Electricity Connected, Gas
Roof Type Shingle
Garage true
Building
Lot Description Green Area, Level, Wooded
Foundation Crawl Space
Sewer Public Sewer
Water City
Architectural Style Traditional, Transitional
Level or Stories Two
Structure Type Fiber Cement
New Construction false
Schools
Elementary Schools Shamrock Gardens
Middle Schools Eastway
High Schools Garinger
Others
Senior Community false
Acceptable Financing Cash, Conventional
Horse Property None
Listing Terms Cash, Conventional
Special Listing Condition None
Read Less Info
Want to know what your home might be worth? Contact us for a FREE valuation!

Our team is ready to help you sell your home for the highest possible price ASAP
© 2025 Listings courtesy of Canopy MLS as distributed by MLS GRID. All Rights Reserved.
Bought with Sara Yorke • Corcoran HM Properties
GET MORE INFORMATION
REALTOR® | Lic# SC 101974 | NC 294451







