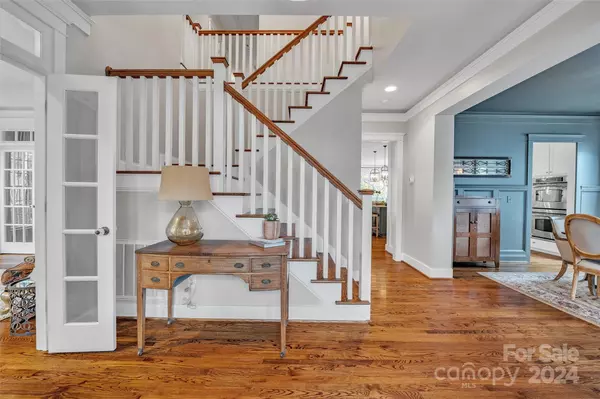$725,000
$750,000
3.3%For more information regarding the value of a property, please contact us for a free consultation.
4 Beds
3 Baths
3,116 SqFt
SOLD DATE : 01/08/2025
Key Details
Sold Price $725,000
Property Type Single Family Home
Sub Type Single Family Residence
Listing Status Sold
Purchase Type For Sale
Square Footage 3,116 sqft
Price per Sqft $232
Subdivision Monteith Park
MLS Listing ID 4197218
Sold Date 01/08/25
Style Charleston
Bedrooms 4
Full Baths 2
Half Baths 1
HOA Fees $24
HOA Y/N 1
Abv Grd Liv Area 3,116
Year Built 2006
Lot Size 6,708 Sqft
Acres 0.154
Property Description
Welcome Home! Gorgeous Charleston-style stunner nestled in charming Monteith Park. Covered main & upper-level front porches, covered back porch with fenced yard, detached 2 car garage, gleaming hardwoods throughout the main level, stairs and hallway upstairs. Open plan meticulously maintained and updated. A kitchen lovers dream with massive island, stylish granite tops, tile backsplash, roomy walk in pantry with vintage door, gas cooktop, double ovens with convection, opening to large breakfast nook area with lots of natural light give this home lots of character. Primary suite offers his & hers closets, separate shower and soaking tub, 2 of the guest bedrooms offer access to the upper covered porch. Guest bath has dual vanities separated from the bath area. Roomy laundry room conveniently located close to the bedrooms. One of few homes in Monteith with the privacy of trees behind it. Amazing amenities including pool with waterslide, walking trails, playground. Furnishings negotiable.
Location
State NC
County Mecklenburg
Zoning NR
Interior
Heating Forced Air, Natural Gas
Cooling Central Air
Fireplaces Type Family Room, Gas, Gas Log
Fireplace true
Appliance Dishwasher, Disposal, Electric Oven, Exhaust Hood, Gas Cooktop, Gas Water Heater, Microwave, Self Cleaning Oven, Wall Oven
Exterior
Garage Spaces 2.0
Community Features Clubhouse, Playground, Walking Trails
Utilities Available Cable Available, Fiber Optics, Gas, Underground Utilities
Garage true
Building
Foundation Crawl Space
Sewer Public Sewer
Water City
Architectural Style Charleston
Level or Stories Two
Structure Type Fiber Cement
New Construction false
Schools
Elementary Schools Huntersville
Middle Schools Bailey
High Schools William Amos Hough
Others
HOA Name CSI
Senior Community false
Restrictions Architectural Review
Acceptable Financing Cash, Conventional, FHA, VA Loan
Listing Terms Cash, Conventional, FHA, VA Loan
Special Listing Condition None
Read Less Info
Want to know what your home might be worth? Contact us for a FREE valuation!

Our team is ready to help you sell your home for the highest possible price ASAP
© 2025 Listings courtesy of Canopy MLS as distributed by MLS GRID. All Rights Reserved.
Bought with John Torres • Southern Homes of the Carolinas, Inc
GET MORE INFORMATION
REALTOR® | Lic# SC 101974 | NC 294451







