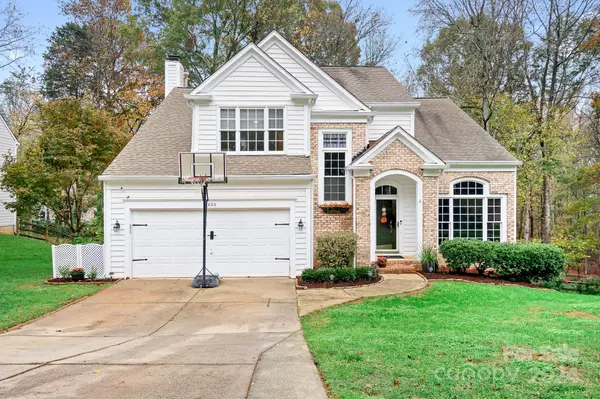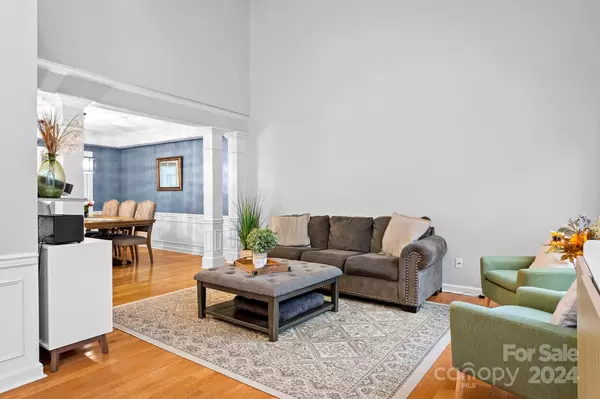$584,800
$649,500
10.0%For more information regarding the value of a property, please contact us for a free consultation.
4 Beds
3 Baths
3,323 SqFt
SOLD DATE : 01/15/2025
Key Details
Sold Price $584,800
Property Type Single Family Home
Sub Type Single Family Residence
Listing Status Sold
Purchase Type For Sale
Square Footage 3,323 sqft
Price per Sqft $175
Subdivision Wynfield Forest
MLS Listing ID 4199869
Sold Date 01/15/25
Bedrooms 4
Full Baths 2
Half Baths 1
Construction Status Completed
HOA Fees $66/ann
HOA Y/N 1
Abv Grd Liv Area 2,243
Year Built 1994
Lot Size 10,890 Sqft
Acres 0.25
Property Description
Beautiful four-bedroom, 2.5-bath home with a finished basement in the highly sought-after Wynfield Forest community. The kitchen was tastefully remodeled in 2022 with new cabinets, quartz countertops, and new stainless appliances the home chef will love. The finished walk-out basement offers a versatile space with direct access to the outdoors, perfect for entertaining, relaxing, or creating a private guest suite. With ample room for a home theater, gym, or game room, this spacious area adds tremendous value and flexibility to the home. Recent upgrades include a new HVAC system (2021), Kitchen, and a brand-new roof being installed prior to closing. The property also features a screened-in porch, fully fenced backyard—perfect for outdoor enjoyment. Conveniently located near neighborhood amenities, including a clubhouse, pool, playground, walking trails, tennis courts, sand volleyball, and basketball courts. Enjoy easy access to Lake Norman, Birkdale shopping and dining, and I-77.
Location
State NC
County Mecklenburg
Zoning GR
Rooms
Basement Finished
Interior
Interior Features Attic Other
Heating Forced Air
Cooling Central Air
Flooring Carpet, Laminate, Tile, Wood
Fireplaces Type Den, Family Room
Fireplace true
Appliance Dishwasher, Disposal, Electric Cooktop, Gas Water Heater, Ice Maker, Microwave, Wall Oven
Exterior
Garage Spaces 2.0
Fence Back Yard, Fenced
Community Features Clubhouse, Game Court, Picnic Area, Playground, Recreation Area, Sidewalks, Street Lights, Tennis Court(s), Walking Trails
Utilities Available Cable Connected, Gas, Underground Power Lines, Underground Utilities
Roof Type Shingle
Garage true
Building
Lot Description Cul-De-Sac
Foundation Basement
Sewer Public Sewer
Water City
Level or Stories Two
Structure Type Brick Partial,Vinyl
New Construction false
Construction Status Completed
Schools
Elementary Schools Grand Oak
Middle Schools Francis Bradley
High Schools Hopewell
Others
HOA Name Hawthorne Managment
Senior Community false
Restrictions Architectural Review
Acceptable Financing Cash, Conventional, VA Loan
Horse Property None
Listing Terms Cash, Conventional, VA Loan
Special Listing Condition None
Read Less Info
Want to know what your home might be worth? Contact us for a FREE valuation!

Our team is ready to help you sell your home for the highest possible price ASAP
© 2025 Listings courtesy of Canopy MLS as distributed by MLS GRID. All Rights Reserved.
Bought with Thomas Shoupe • Opendoor Brokerage LLC
GET MORE INFORMATION
REALTOR® | Lic# SC 101974 | NC 294451







