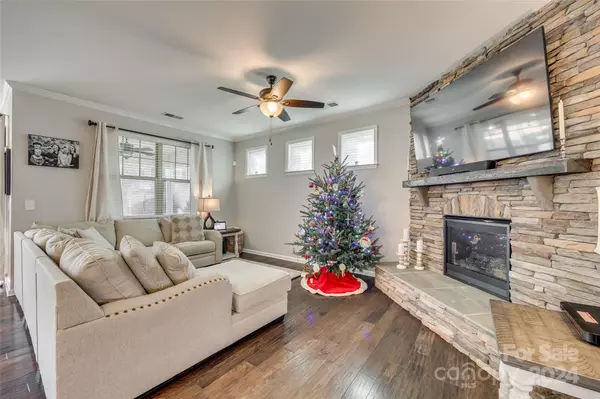$675,000
$675,000
For more information regarding the value of a property, please contact us for a free consultation.
5 Beds
4 Baths
3,404 SqFt
SOLD DATE : 02/05/2025
Key Details
Sold Price $675,000
Property Type Single Family Home
Sub Type Single Family Residence
Listing Status Sold
Purchase Type For Sale
Square Footage 3,404 sqft
Price per Sqft $198
Subdivision The Retreat At Rayfield
MLS Listing ID 4204859
Sold Date 02/05/25
Style Arts and Crafts,Traditional
Bedrooms 5
Full Baths 4
HOA Fees $100/qua
HOA Y/N 1
Abv Grd Liv Area 3,404
Year Built 2019
Lot Size 0.300 Acres
Acres 0.3
Property Sub-Type Single Family Residence
Property Description
Welcome to this beautiful 5-bedroom, 4-bath home in the desirable Retreat at Rayfield neighborhood in Indian Land. The main level features wood floors throughout, a formal dining room, & a great room with a custom stone fireplace. The open floor plan connects seamlessly to a chef's kitchen, complete with an oversized island, gas cooktop, double ovens, & a generous walk-in pantry. The first level includes a guest bedroom with a full bath, ideal for visitors or multi-generational living. Upstairs, you'll find four additional bedrooms, including an expansive primary suite with a tray ceiling, sitting area, fireplace, & an en suite bath featuring a garden tub, separate shower, and a large walk-in closet. A bonus room provides flexibility for a media room, playroom, home office, or sixth bedroom. Outside, the private backyard is an entertainer's dream, complete with an extended paver patio, fire pit, landscape lighting, irrigation system, & a screened porch for year-round enjoyment.
Location
State SC
County Lancaster
Zoning MDR
Rooms
Main Level Bedrooms 1
Interior
Interior Features Breakfast Bar, Cable Prewire, Drop Zone, Garden Tub, Kitchen Island, Open Floorplan, Pantry, Walk-In Closet(s), Walk-In Pantry
Heating Natural Gas
Cooling Central Air, Electric
Flooring Carpet, Hardwood, Tile
Fireplaces Type Gas, Gas Log, Great Room, Primary Bedroom
Fireplace true
Appliance Dishwasher, Disposal, Double Oven, Gas Cooktop, Microwave, Tankless Water Heater
Laundry Laundry Room, Main Level
Exterior
Exterior Feature Fire Pit, In-Ground Irrigation
Garage Spaces 2.0
Community Features Clubhouse, Fitness Center, Playground, Sidewalks, Street Lights
Utilities Available Cable Available, Electricity Connected, Gas, Wired Internet Available
Roof Type Shingle
Street Surface Concrete,Paved
Porch Front Porch, Patio, Screened
Garage true
Building
Foundation Slab
Builder Name Lennar
Sewer County Sewer
Water County Water
Architectural Style Arts and Crafts, Traditional
Level or Stories Two
Structure Type Brick Partial,Hardboard Siding
New Construction false
Schools
Elementary Schools Indian Land
Middle Schools Indian Land
High Schools Indian Land
Others
HOA Name Cusick
Senior Community false
Acceptable Financing Cash, Conventional, FHA, VA Loan
Listing Terms Cash, Conventional, FHA, VA Loan
Special Listing Condition None
Read Less Info
Want to know what your home might be worth? Contact us for a FREE valuation!

Our team is ready to help you sell your home for the highest possible price ASAP
© 2025 Listings courtesy of Canopy MLS as distributed by MLS GRID. All Rights Reserved.
Bought with Flint Foley • ERA Live Moore
GET MORE INFORMATION
REALTOR® | Lic# SC 101974 | NC 294451







