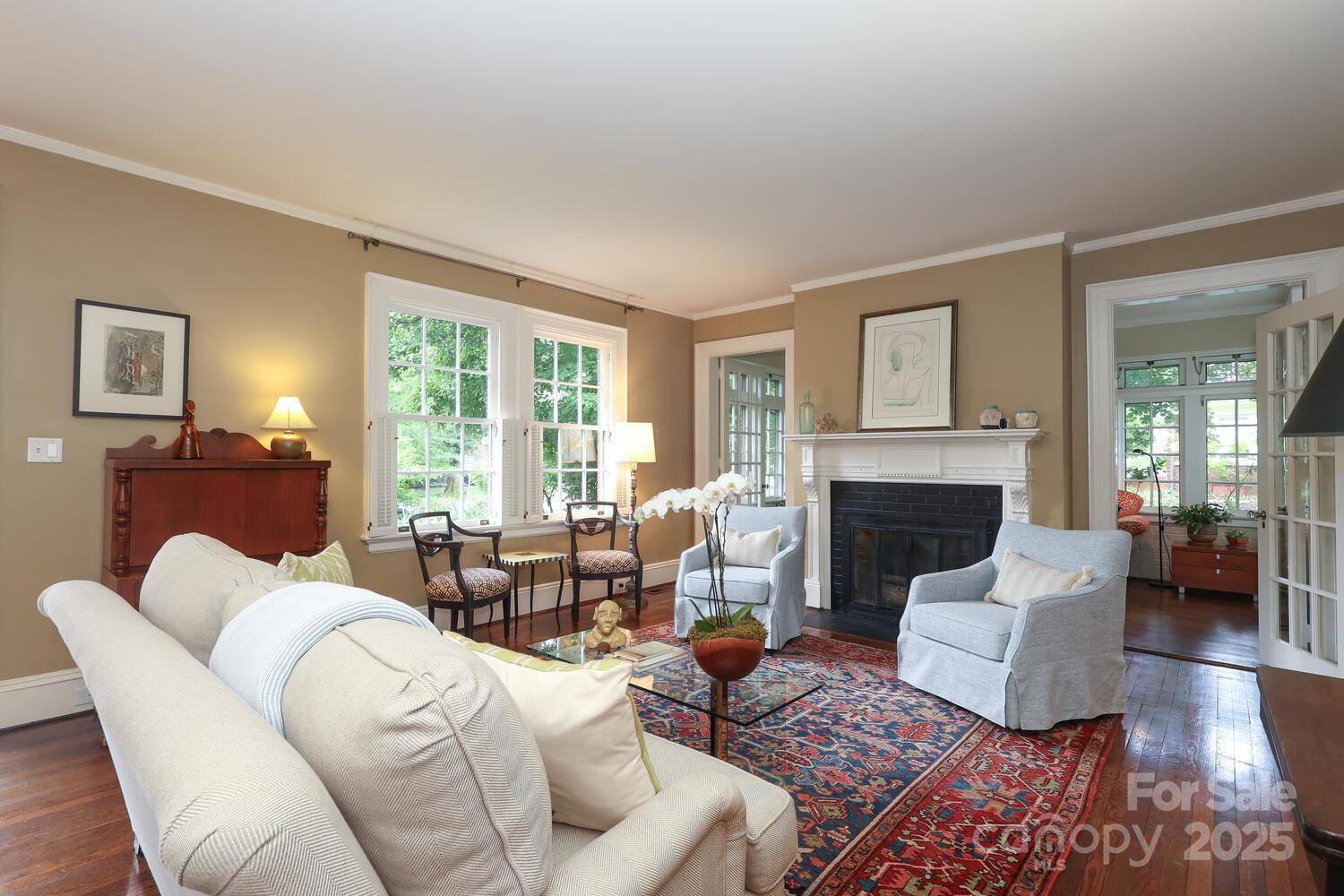$2,300,000
$2,175,000
5.7%For more information regarding the value of a property, please contact us for a free consultation.
4 Beds
4 Baths
3,619 SqFt
SOLD DATE : 07/07/2025
Key Details
Sold Price $2,300,000
Property Type Single Family Home
Sub Type Single Family Residence
Listing Status Sold
Purchase Type For Sale
Square Footage 3,619 sqft
Price per Sqft $635
Subdivision Dilworth
MLS Listing ID 4243882
Sold Date 07/07/25
Style Tudor
Bedrooms 4
Full Baths 3
Half Baths 1
Construction Status Completed
Abv Grd Liv Area 3,284
Year Built 1936
Lot Size 0.300 Acres
Acres 0.3
Lot Dimensions 179x64x180x79
Property Sub-Type Single Family Residence
Property Description
This classic English Tudor sits on a picturesque street in historic Dilworth. Built in 1926 by the Hart family, it occupies a prominent corner lot in the heart of the neighborhood. With 4 bedrooms and 3 and a half baths, the home features high ceilings, spacious living areas, and abundant natural light. The newly remodeled kitchen is a chef's dream—ideal for cooking and entertaining. Additional first-floor highlights include generous living and dining rooms, a cozy den, home office, laundry/craft room, sunroom, and a quintessential Dilworth screened porch. A light-filled staircase leads to a spacious landing with built-ins—great for reading or play. Upstairs includes a large primary suite, two more bedrooms, and a shared bath. Mature landscaping surrounds the home, with inviting outdoor spaces and walkability to South End, Uptown, and Midtown. 801 Berkeley Ave. blends historic charm with modern comfort.
Location
State NC
County Mecklenburg
Zoning N1-B
Rooms
Basement Exterior Entry, Interior Entry, Partially Finished, Unfinished
Interior
Interior Features Attic Stairs Pulldown, Drop Zone, Kitchen Island, Pantry, Walk-In Closet(s)
Heating Floor Furnace, Heat Pump
Cooling Ceiling Fan(s), Central Air, Heat Pump
Flooring Tile, Wood
Fireplaces Type Living Room, Primary Bedroom, Wood Burning
Fireplace true
Appliance Bar Fridge, Dishwasher, Disposal, Double Oven, Dryer, Exhaust Hood, Gas Cooktop, Gas Water Heater, Refrigerator with Ice Maker, Warming Drawer, Washer, Washer/Dryer, Wine Refrigerator
Laundry Electric Dryer Hookup, Laundry Room, Sink, Washer Hookup
Exterior
Exterior Feature Gas Grill
Garage Spaces 2.0
Fence Back Yard, Fenced, Wood
Utilities Available Cable Available, Natural Gas, Wired Internet Available
View City
Roof Type Slate
Street Surface Asphalt,Paved
Porch Screened, Side Porch, Terrace
Garage true
Building
Lot Description Level
Foundation Basement, Crawl Space
Sewer Public Sewer
Water City
Architectural Style Tudor
Level or Stories Two
Structure Type Brick Full,Hard Stucco
New Construction false
Construction Status Completed
Schools
Elementary Schools Dilworth Latta Campus/Dilworth Sedgefield Campus
Middle Schools Sedgefield
High Schools Myers Park
Others
Senior Community false
Restrictions Architectural Review
Acceptable Financing Cash, Conventional
Listing Terms Cash, Conventional
Special Listing Condition None
Read Less Info
Want to know what your home might be worth? Contact us for a FREE valuation!

Our team is ready to help you sell your home for the highest possible price ASAP
© 2025 Listings courtesy of Canopy MLS as distributed by MLS GRID. All Rights Reserved.
Bought with Amanda Blackburn • Dickens Mitchener & Associates Inc
GET MORE INFORMATION
REALTOR® | Lic# SC 101974 | NC 294451







