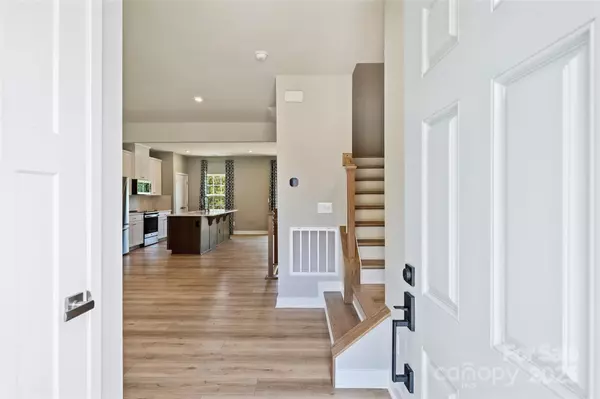$365,000
$365,000
For more information regarding the value of a property, please contact us for a free consultation.
3 Beds
3 Baths
1,951 SqFt
SOLD DATE : 08/14/2025
Key Details
Sold Price $365,000
Property Type Townhouse
Sub Type Townhouse
Listing Status Sold
Purchase Type For Sale
Square Footage 1,951 sqft
Price per Sqft $187
Subdivision Villages At Cramerton Mills
MLS Listing ID 4279503
Sold Date 08/14/25
Style Traditional
Bedrooms 3
Full Baths 2
Half Baths 1
Construction Status Completed
HOA Fees $134/mo
HOA Y/N 1
Abv Grd Liv Area 1,638
Year Built 2024
Lot Size 3,049 Sqft
Acres 0.07
Lot Dimensions 26x107x30x84
Property Sub-Type Townhouse
Property Description
Like new former Ryan Homes sales center model, never lived in! This end-unit townhome offers a bright and open floor plan with 3 bedrooms, 2.5 bathrooms, and a basement den featuring two storage closets. The main level features a spacious great room, a powder room, and a large kitchen with quartz countertops, a tiled backsplash, and stainless-steel appliances. Upstairs, you will find a grand primary suite with a walk-in closet and two guest bedrooms. Neutral paint throughout, LVP flooring on the main level and in the basement, and all appliances convey. The roomy deck is perfect for enjoying morning coffee or entertaining with family and friends. Up-and-coming Cramerton offers charming shops and dining options. Convenient to Belmont and Charlotte. Schedule an appointment today!
Location
State NC
County Gaston
Building/Complex Name Villages at Cramerton Mills
Zoning Res
Rooms
Basement Exterior Entry, Finished, Interior Entry, Storage Space, Walk-Out Access, Walk-Up Access
Interior
Interior Features Attic Stairs Pulldown
Heating Heat Pump, Zoned
Cooling Central Air, Electric, Zoned
Flooring Carpet, Laminate, Tile
Fireplace false
Appliance Dishwasher, Disposal, Dryer, Electric Cooktop, Electric Oven, Electric Range, Electric Water Heater, Ice Maker, Microwave, Refrigerator, Self Cleaning Oven, Washer, Washer/Dryer
Laundry Electric Dryer Hookup, Inside, Laundry Room, Upper Level
Exterior
Exterior Feature Lawn Maintenance
Garage Spaces 2.0
Community Features None
Utilities Available Cable Available, Electricity Connected, Underground Utilities
Roof Type Shingle
Street Surface Concrete,Paved
Porch Deck, Front Porch
Garage true
Building
Lot Description Corner Lot
Foundation Basement, Slab
Builder Name Ryan Homes
Sewer Public Sewer
Water City
Architectural Style Traditional
Level or Stories Three
Structure Type Brick Partial,Fiber Cement
New Construction true
Construction Status Completed
Schools
Elementary Schools New Hope
Middle Schools Cramerton
High Schools Stuart W Cramer
Others
Pets Allowed Yes, Conditional, Breed Restrictions
HOA Name Kuester Management Group
Senior Community false
Restrictions Architectural Review
Acceptable Financing Cash, Conventional, FHA
Listing Terms Cash, Conventional, FHA
Special Listing Condition None
Read Less Info
Want to know what your home might be worth? Contact us for a FREE valuation!

Our team is ready to help you sell your home for the highest possible price ASAP
© 2025 Listings courtesy of Canopy MLS as distributed by MLS GRID. All Rights Reserved.
Bought with Carlos Sanchez • A2M Group Corp
GET MORE INFORMATION
REALTOR® | Lic# SC 101974 | NC 294451







