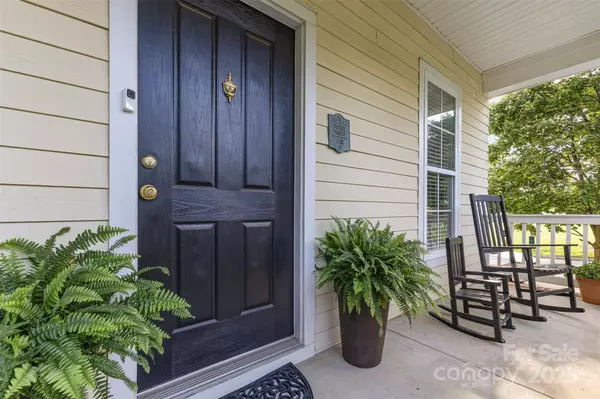$385,000
$399,000
3.5%For more information regarding the value of a property, please contact us for a free consultation.
3 Beds
2 Baths
1,546 SqFt
SOLD DATE : 08/20/2025
Key Details
Sold Price $385,000
Property Type Single Family Home
Sub Type Single Family Residence
Listing Status Sold
Purchase Type For Sale
Square Footage 1,546 sqft
Price per Sqft $249
Subdivision Gilead Village
MLS Listing ID 4270693
Sold Date 08/20/25
Style Charleston
Bedrooms 3
Full Baths 2
HOA Fees $76/qua
HOA Y/N 1
Abv Grd Liv Area 1,546
Year Built 2007
Lot Size 3,876 Sqft
Acres 0.089
Property Sub-Type Single Family Residence
Property Description
Welcome Home to this one-owner, meticulously maintained, charming craftsman style home by Saussy Burbank! 3-bed, 2-bath, open floor plan with great flow and style. Main level features hardwoods, updated kitchen with beautiful white cabinetry, granite countertops, subway backsplash, ss appliances and living room that is perfect for entertaining - 2 bedrooms, laundry, dining area and a full bath. Upstairs you will find the spacious Primary suite with large walk in closets, ample space and lots of natural light. Pre-wired for home networking. Adorable rocking chair front porch as well as a rear deck. Park your cars in your own 2-car detached garage. Situated on an end lot, right across from Gilead Park, offering tons of common area space to utilize. Neighborhood amenities include a pool, recreation area and sidewalks . Great location with easy access to I-77, CLT, Birkdale, Lake Norman and more. This home checks all of the boxes - style, quality and convenience! Come check it out today!!
Location
State NC
County Mecklenburg
Zoning TR
Rooms
Main Level Bedrooms 3
Interior
Interior Features Open Floorplan, Pantry
Heating Natural Gas
Cooling Central Air
Flooring Carpet, Tile, Wood
Fireplace false
Appliance Dishwasher, Electric Water Heater, Microwave
Laundry Main Level
Exterior
Garage Spaces 2.0
Community Features Clubhouse, Outdoor Pool, Recreation Area, Sidewalks
Street Surface Concrete,Paved
Porch Deck, Front Porch
Garage true
Building
Lot Description End Unit
Foundation Crawl Space
Builder Name Saussy Burbank
Sewer Public Sewer
Water City
Architectural Style Charleston
Level or Stories One and One Half
Structure Type Fiber Cement
New Construction false
Schools
Elementary Schools Barnette
Middle Schools Francis Bradley
High Schools Hopewell
Others
HOA Name Cedar Management Group
Senior Community false
Restrictions No Representation
Acceptable Financing Cash, Conventional, FHA, VA Loan
Listing Terms Cash, Conventional, FHA, VA Loan
Special Listing Condition None
Read Less Info
Want to know what your home might be worth? Contact us for a FREE valuation!

Our team is ready to help you sell your home for the highest possible price ASAP
© 2025 Listings courtesy of Canopy MLS as distributed by MLS GRID. All Rights Reserved.
Bought with Kara Schmitz • Fit Realty LLC
GET MORE INFORMATION

REALTOR® | Lic# SC 101974 | NC 294451







