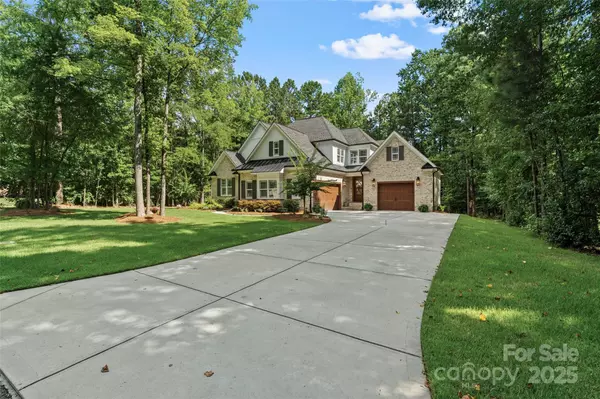$1,030,000
$1,025,000
0.5%For more information regarding the value of a property, please contact us for a free consultation.
4 Beds
4 Baths
3,824 SqFt
SOLD DATE : 09/11/2025
Key Details
Sold Price $1,030,000
Property Type Single Family Home
Sub Type Single Family Residence
Listing Status Sold
Purchase Type For Sale
Square Footage 3,824 sqft
Price per Sqft $269
Subdivision Water Edge
MLS Listing ID 4278160
Sold Date 09/11/25
Bedrooms 4
Full Baths 4
HOA Fees $108/ann
HOA Y/N 1
Abv Grd Liv Area 3,824
Year Built 2020
Lot Size 0.500 Acres
Acres 0.5
Property Sub-Type Single Family Residence
Property Description
Do you dream of custom building but don't have the time or energy? If so, this home is for you. Step into timeless elegance with this masterfully crafted 4 bedroom/4 bath custom estate, offering a rare blend of refined design, upscale comfort, and sophisticated details. Every inch of this home exudes luxury, from the custom trim work and coffered ceilings to the exposed brick accents and beautiful hardwood floors. The main level includes a primary suite and spa-like bathroom, a private office, a guest suite, and an open living area that flows onto a screened porch. At the heart of the home, the designer kitchen makes a statement with a substantial island, high-end appliances, curated finishes, and striking lighting. Upstairs you will find two more bedrooms, 2 bathrooms, and a large bonus room. If that's not enough, this home is located in a desirable community with the neighborhood pool overlooking the lake! This home offers everything you could want and more!
Location
State SC
County York
Zoning RC-II
Body of Water Lake Wylie
Rooms
Main Level Bedrooms 2
Interior
Interior Features Built-in Features, Drop Zone, Entrance Foyer, Garden Tub, Kitchen Island, Open Floorplan, Pantry, Split Bedroom, Storage, Walk-In Closet(s)
Heating Central, Heat Pump, Natural Gas
Cooling Central Air
Flooring Carpet, Tile, Wood
Fireplaces Type Gas
Fireplace true
Appliance Dishwasher, Double Oven, Gas Cooktop, Microwave, Refrigerator
Laundry Laundry Room, Lower Level
Exterior
Exterior Feature Fire Pit
Garage Spaces 3.0
Community Features Clubhouse, Outdoor Pool
Roof Type Shingle
Street Surface Concrete,Paved
Porch Rear Porch, Screened
Garage true
Building
Lot Description Level, Private, Wooded
Foundation Crawl Space
Builder Name Godfrey Builders
Sewer Public Sewer
Water City
Level or Stories One and One Half
Structure Type Brick Partial,Hardboard Siding
New Construction false
Schools
Elementary Schools Mount Gallant
Middle Schools Dutchman Creek
High Schools Northwestern
Others
HOA Name Revelation Community Management
Senior Community false
Restrictions Architectural Review
Acceptable Financing Cash, Conventional, VA Loan
Listing Terms Cash, Conventional, VA Loan
Special Listing Condition None
Read Less Info
Want to know what your home might be worth? Contact us for a FREE valuation!

Our team is ready to help you sell your home for the highest possible price ASAP
© 2025 Listings courtesy of Canopy MLS as distributed by MLS GRID. All Rights Reserved.
Bought with Paige Boykin • EXP Realty LLC Market St
GET MORE INFORMATION

REALTOR® | Lic# SC 101974 | NC 294451







