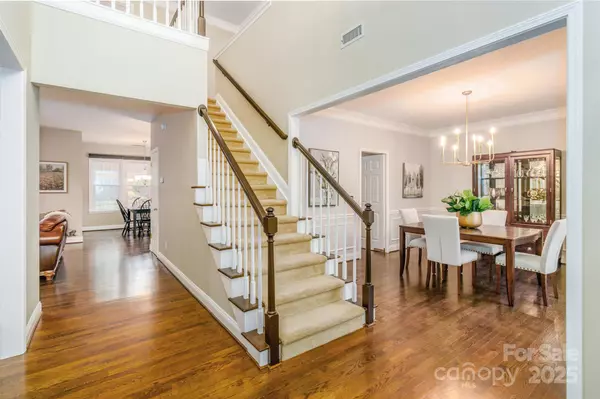$800,000
$799,000
0.1%For more information regarding the value of a property, please contact us for a free consultation.
5 Beds
3 Baths
2,949 SqFt
SOLD DATE : 09/25/2025
Key Details
Sold Price $800,000
Property Type Single Family Home
Sub Type Single Family Residence
Listing Status Sold
Purchase Type For Sale
Square Footage 2,949 sqft
Price per Sqft $271
Subdivision Sardis Plantation
MLS Listing ID 4291565
Sold Date 09/25/25
Style Transitional
Bedrooms 5
Full Baths 2
Half Baths 1
HOA Fees $28/ann
HOA Y/N 1
Abv Grd Liv Area 2,949
Year Built 1995
Lot Size 0.276 Acres
Acres 0.276
Lot Dimensions 78x104x105x113
Property Sub-Type Single Family Residence
Property Description
Welcome Home! Pride of ownership shines in this beautiful Sardis Plantation home. The lower level offers open, inviting spaces for gatherings, w/ site-finished hardwoods. Oversized sliders lead to a spacious deck, flat yard, sparkling pool, & brand-new privacy fence (2025).
Upstairs features 4 bedrooms plus a bonus/flex room—easily a 5th bedroom. The luxurious primary suite boasts a zero-entry wet-zone bath with soaking tub & walk-in shower (2025) and a California Closets-designed wardrobe. Updated secondary bath (2025) with modern finishes.
Major updates: All windows, front entry, & 7.5' sliders (2021), HVAC (2020), water heater (2021), pool deck (2025). Roof 2014. Extras include encapsulated crawl space, French drain, & termite bond.
Enjoy a vibrant community w/organized events, walking trails, playground, pickleball & tennis—just minutes to charming downtown Matthews with unique shops, dining, coffee, farmers market, library, festivals, & live music at Stumptown Park!
Location
State NC
County Mecklenburg
Zoning R12 CD
Interior
Interior Features Attic Stairs Pulldown, Cable Prewire, Garden Tub, Pantry, Walk-In Closet(s)
Heating Forced Air, Natural Gas
Cooling Central Air
Flooring Carpet, Tile, Vinyl, Wood
Fireplaces Type Gas Log, Great Room
Fireplace true
Appliance Dishwasher, Disposal, Gas Range, Gas Water Heater, Ice Maker, Microwave, Plumbed For Ice Maker, Self Cleaning Oven
Laundry Utility Room, Main Level
Exterior
Garage Spaces 2.0
Fence Back Yard, Fenced, Privacy
Pool In Ground
Community Features Picnic Area, Playground, Sidewalks, Tennis Court(s), Walking Trails, Other
Utilities Available Cable Available, Cable Connected, Electricity Connected, Natural Gas
Roof Type Shingle
Street Surface Concrete,Paved
Porch Deck
Garage true
Building
Lot Description Corner Lot, Level, Wooded
Foundation Crawl Space
Builder Name Trotter
Sewer Public Sewer
Water City
Architectural Style Transitional
Level or Stories Two
Structure Type Brick Full
New Construction false
Schools
Elementary Schools Elizabeth Lane
Middle Schools South Charlotte
High Schools Providence
Others
HOA Name Bumgardner Management
Senior Community false
Restrictions Architectural Review
Acceptable Financing Cash, Conventional
Listing Terms Cash, Conventional
Special Listing Condition None
Read Less Info
Want to know what your home might be worth? Contact us for a FREE valuation!

Our team is ready to help you sell your home for the highest possible price ASAP
© 2025 Listings courtesy of Canopy MLS as distributed by MLS GRID. All Rights Reserved.
Bought with Eyla Payzilova • Coldwell Banker Realty
GET MORE INFORMATION

REALTOR® | Lic# SC 101974 | NC 294451







