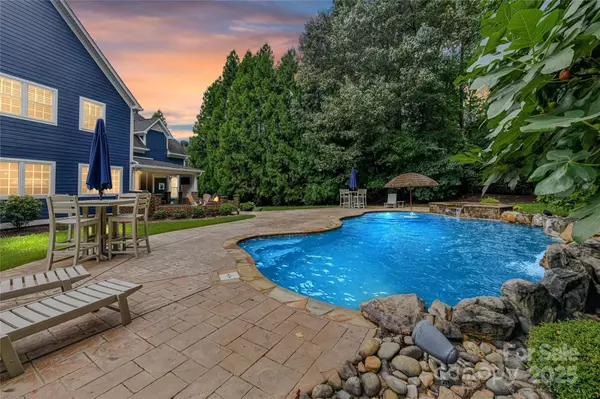$1,650,000
$1,650,000
For more information regarding the value of a property, please contact us for a free consultation.
6 Beds
6 Baths
5,021 SqFt
SOLD DATE : 10/15/2025
Key Details
Sold Price $1,650,000
Property Type Single Family Home
Sub Type Single Family Residence
Listing Status Sold
Purchase Type For Sale
Square Footage 5,021 sqft
Price per Sqft $328
Subdivision River Run
MLS Listing ID 4291048
Sold Date 10/15/25
Style Transitional
Bedrooms 6
Full Baths 5
Half Baths 1
Construction Status Completed
HOA Fees $75/ann
HOA Y/N 1
Abv Grd Liv Area 5,021
Year Built 2004
Lot Size 0.500 Acres
Acres 0.5
Property Sub-Type Single Family Residence
Property Description
Experience luxury living in the heart of River Run with this Stunning, 6 Bedroom, 5.5 Bath Home located on half acre, private lot in historic Davidson! Grand, double door entry, thoughtful, high end finishes & upgrades, plantation shutters & an oasis style salt water (heated) pool/spa! Remodeled (2021) Chef's Kitchen is a showstopper offering quartz counters, large island, premium, stainless steel appliances, double wall oven, gas cook top, hood system, tile back splash, pot filler, breakfast bar & ample cabinetry for storage! Formal Dining Room features gas fireplace & deep tray ceiling! Inviting Family Room with cozy electric fireplace! Main level includes private guest suite with ensuite bath! Upper level Owner's Retreat boasts double tray ceiling, sitting area with gas fireplace & huge, breathtaking, designer walk in closet! 3 additional spacious bedrooms & Office/Sitting Area on upper level as well as 2 convenient Laundry Rooms (main & upper level) complete this fabulous layout!
Location
State NC
County Mecklenburg
Zoning C
Rooms
Main Level Bedrooms 2
Interior
Interior Features Attic Stairs Pulldown
Heating Heat Pump, Natural Gas
Cooling Ceiling Fan(s), Central Air
Flooring Hardwood, Tile
Fireplaces Type Great Room, Primary Bedroom
Fireplace true
Appliance Dishwasher, Double Oven, Filtration System, Gas Cooktop, Microwave, Plumbed For Ice Maker, Self Cleaning Oven
Laundry Mud Room, Laundry Room, Main Level
Exterior
Exterior Feature Fire Pit, Gas Grill, In-Ground Hot Tub / Spa, In-Ground Irrigation
Garage Spaces 3.0
Fence Back Yard, Fenced
Pool Fenced, Heated, In Ground, Outdoor Pool, Pool/Spa Combo, Salt Water
Community Features Clubhouse, Fitness Center, Golf, Outdoor Pool, Playground, Pond, Recreation Area, Sidewalks, Sport Court, Street Lights, Tennis Court(s), Walking Trails
Utilities Available Electricity Connected
Roof Type Architectural Shingle
Street Surface Concrete,Paved
Porch Covered, Front Porch, Rear Porch
Garage true
Building
Lot Description Private, Wooded
Foundation Crawl Space
Sewer Public Sewer
Water City
Architectural Style Transitional
Level or Stories Two
Structure Type Fiber Cement
New Construction false
Construction Status Completed
Schools
Elementary Schools Davidson
Middle Schools Bailey
High Schools William Amos Hough
Others
HOA Name First Service Residential
Senior Community false
Acceptable Financing Cash, Conventional, VA Loan
Listing Terms Cash, Conventional, VA Loan
Special Listing Condition None
Read Less Info
Want to know what your home might be worth? Contact us for a FREE valuation!

Our team is ready to help you sell your home for the highest possible price ASAP
© 2025 Listings courtesy of Canopy MLS as distributed by MLS GRID. All Rights Reserved.
Bought with Greg Martin • MartinGroup Properties Inc
GET MORE INFORMATION

REALTOR® | Lic# SC 101974 | NC 294451







