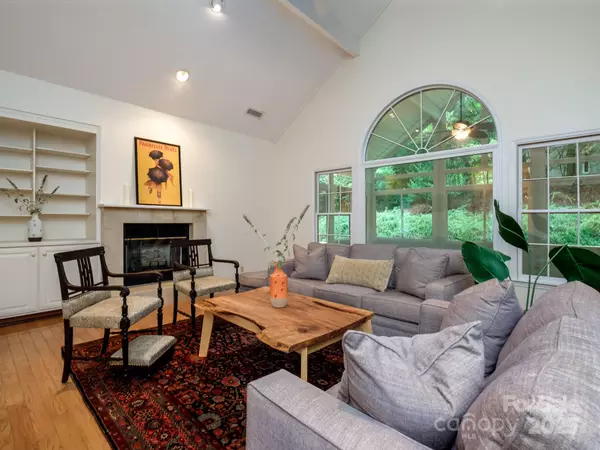$520,000
$539,000
3.5%For more information regarding the value of a property, please contact us for a free consultation.
2 Beds
2 Baths
2,326 SqFt
SOLD DATE : 10/06/2025
Key Details
Sold Price $520,000
Property Type Single Family Home
Sub Type Single Family Residence
Listing Status Sold
Purchase Type For Sale
Square Footage 2,326 sqft
Price per Sqft $223
Subdivision Deerlake Village
MLS Listing ID 4283690
Sold Date 10/06/25
Bedrooms 2
Full Baths 2
HOA Fees $71/ann
HOA Y/N 1
Abv Grd Liv Area 2,326
Year Built 1994
Lot Size 0.270 Acres
Acres 0.27
Property Sub-Type Single Family Residence
Property Description
Welcome to 41 Autumn Glen Court. Located in the highly desirable Deerlake Village, this property is conveniently near the Estatoe Trail, Pisgah National Forest, downtown Brevard, the hospital, grocery stores, and more. The home's entryway leads to a spacious living room with a vaulted ceiling, a gas fireplace, and built-in shelving. The sun room with a vaulted ceiling is another great option for relaxing or entertaining. You can access the open back deck from the sun room for easy indoor-to-outdoor living. The primary bedroom suite offers a walk-in closet, dual vanity, walk-in shower, and garden tub. With the conveniences of Deerlake Village's lake, trails, picnic areas, clubhouse, outdoor pool, and living in town, you will never run out of things to do! Schedule your showing today!
Location
State NC
County Transylvania
Zoning GR8
Rooms
Basement Basement Garage Door, Daylight, Exterior Entry, Interior Entry, Partial, Unfinished, Walk-Out Access, Walk-Up Access
Main Level Bedrooms 2
Interior
Interior Features Breakfast Bar, Built-in Features, Entrance Foyer, Garden Tub, Walk-In Closet(s)
Heating Heat Pump
Cooling Ceiling Fan(s), Central Air
Flooring Carpet, Tile, Wood
Fireplaces Type Gas, Living Room
Fireplace true
Appliance Dishwasher, Dryer, Electric Cooktop, Electric Oven, Microwave, Refrigerator with Ice Maker, Washer, Washer/Dryer
Laundry Inside, Laundry Room, Main Level, Sink, Other - See Remarks
Exterior
Garage Spaces 2.0
Utilities Available Electricity Connected, Natural Gas
Roof Type Architectural Shingle
Street Surface Concrete,Paved
Accessibility Bath Grab Bars, Stair Lift
Porch Covered, Deck, Enclosed, Front Porch, Glass Enclosed, Porch, Rear Porch
Garage true
Building
Foundation Crawl Space
Sewer Public Sewer
Water City
Level or Stories One
Structure Type Aluminum,Vinyl
New Construction false
Schools
Elementary Schools Unspecified
Middle Schools Unspecified
High Schools Unspecified
Others
Senior Community false
Special Listing Condition None
Read Less Info
Want to know what your home might be worth? Contact us for a FREE valuation!

Our team is ready to help you sell your home for the highest possible price ASAP
© 2025 Listings courtesy of Canopy MLS as distributed by MLS GRID. All Rights Reserved.
Bought with Sadie Carlson • Looking Glass Realty
GET MORE INFORMATION

REALTOR® | Lic# SC 101974 | NC 294451







