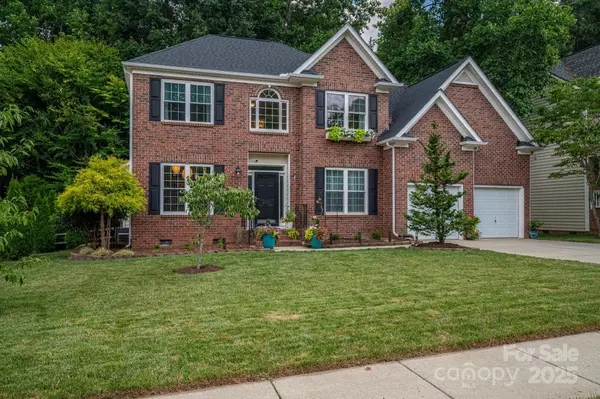$465,000
$490,000
5.1%For more information regarding the value of a property, please contact us for a free consultation.
4 Beds
3 Baths
2,613 SqFt
SOLD DATE : 11/03/2025
Key Details
Sold Price $465,000
Property Type Single Family Home
Sub Type Single Family Residence
Listing Status Sold
Purchase Type For Sale
Square Footage 2,613 sqft
Price per Sqft $177
Subdivision Cherry Grove
MLS Listing ID 4282155
Sold Date 11/03/25
Style Transitional
Bedrooms 4
Full Baths 3
HOA Fees $60/ann
HOA Y/N 1
Abv Grd Liv Area 2,613
Year Built 2003
Lot Size 0.350 Acres
Acres 0.35
Property Sub-Type Single Family Residence
Property Description
Welcome to your dream home in the desirable Cherry Grove community! This beautifully maintained 4-bedroom, 3-bath residence features a bright, open entry and a sunny family room that fills the home with natural light. The spacious gourmet kitchen offers both an eat-in area and an adjoining formal dining room—perfect for everyday living and entertaining.
The main floor includes a private office and a convenient in-law suite, providing flexibility for multigenerational living or guest accommodations. Upstairs, you'll find generously sized bedrooms and well-appointed baths that offer comfort and style.
Enjoy all the perks of Cherry Grove living with access to fantastic community amenities including a sparkling pool, playground, and tennis courts—ideal for staying active and making lasting memories.
This home perfectly blends elegance, functionality, and location. Don't miss your chance to make this exceptional property your own!
Location
State NC
County Iredell
Zoning RLI
Rooms
Primary Bedroom Level Upper
Main Level Bedrooms 1
Interior
Interior Features Attic Stairs Pulldown
Heating Forced Air, Natural Gas, Zoned
Cooling Ceiling Fan(s), Central Air, Zoned
Flooring Carpet, Tile, Wood
Fireplaces Type Family Room
Fireplace true
Appliance Dishwasher, Disposal, Exhaust Fan, Gas Range, Gas Water Heater, Microwave, Plumbed For Ice Maker
Laundry Electric Dryer Hookup, Upper Level
Exterior
Garage Spaces 2.0
Fence Back Yard, Fenced
Community Features Outdoor Pool, Playground, Recreation Area, Street Lights, Tennis Court(s)
Utilities Available Cable Available
Roof Type Architectural Shingle
Street Surface Concrete,Paved
Porch Deck
Garage true
Building
Lot Description Level, Wooded
Foundation Crawl Space
Builder Name DR Horton
Sewer Public Sewer
Water City
Architectural Style Transitional
Level or Stories Two
Structure Type Brick Partial,Vinyl
New Construction false
Schools
Elementary Schools Park View / East Mooresville Is
Middle Schools Selma Burke
High Schools Mooresville
Others
HOA Name Cams Property Management
Senior Community false
Acceptable Financing Cash, Conventional
Listing Terms Cash, Conventional
Special Listing Condition None
Read Less Info
Want to know what your home might be worth? Contact us for a FREE valuation!

Our team is ready to help you sell your home for the highest possible price ASAP
© 2025 Listings courtesy of Canopy MLS as distributed by MLS GRID. All Rights Reserved.
Bought with Stephanie Richart • Allen Tate Mooresville/Lake Norman
GET MORE INFORMATION

REALTOR® | Lic# SC 101974 | NC 294451







