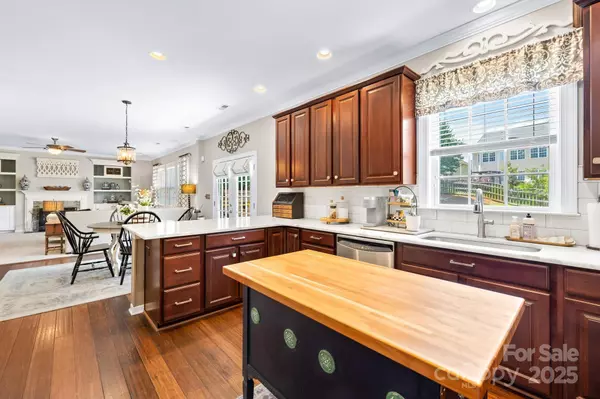$585,000
$600,000
2.5%For more information regarding the value of a property, please contact us for a free consultation.
5 Beds
3 Baths
3,000 SqFt
SOLD DATE : 11/05/2025
Key Details
Sold Price $585,000
Property Type Single Family Home
Sub Type Single Family Residence
Listing Status Sold
Purchase Type For Sale
Square Footage 3,000 sqft
Price per Sqft $195
Subdivision Winding Walk
MLS Listing ID 4266978
Sold Date 11/05/25
Style Transitional
Bedrooms 5
Full Baths 2
Half Baths 1
HOA Fees $91/qua
HOA Y/N 1
Abv Grd Liv Area 3,000
Year Built 2007
Lot Size 8,712 Sqft
Acres 0.2
Lot Dimensions 64z145x65x130
Property Sub-Type Single Family Residence
Property Description
Welcome to 622 Lorain Ave NW in the desirable Winding Walk community of Concord! This stunning home features a spacious kitchen with leathered marble countertops, stainless steel appliances, and rich cherry cabinets, all open to a warm great room with a gas log fireplace and custom built-ins. A separate study with French doors offers the perfect home office. Upstairs, the large primary suite includes a deluxe bath with a garden tub and dual sinks. Four additional bedrooms offer generous closets, and a bonus room adds even more flexibility. Enjoy outdoor living in the fenced backyard with a lush lawn maintained by an irrigation system. Winding Walk offers top-notch amenities, including a pool, basketball and tennis courts, pickleball courts, walking trails, a playground, and frisbee golf. Ideally located near I-85 and I-485 with easy access to shopping and dining. Don't miss your chance to own this beautiful and well-appointed home!
Location
State NC
County Cabarrus
Zoning RV
Interior
Interior Features Attic Other, Garden Tub, Kitchen Island, Pantry, Walk-In Closet(s)
Heating Central, Forced Air
Cooling Ceiling Fan(s), Central Air, Electric
Flooring Carpet, Tile, Vinyl, Wood
Fireplaces Type Gas Log, Great Room
Fireplace true
Appliance Convection Oven, Dishwasher, Disposal, Electric Oven, Gas Cooktop, Gas Water Heater, Microwave, Refrigerator with Ice Maker, Self Cleaning Oven
Laundry Laundry Room, Upper Level
Exterior
Exterior Feature In-Ground Irrigation
Garage Spaces 2.0
Fence Back Yard, Fenced
Community Features Clubhouse, Outdoor Pool, Playground, Recreation Area, Sidewalks, Sport Court, Street Lights, Tennis Court(s), Other
Utilities Available Cable Connected, Natural Gas
Roof Type Composition
Street Surface Concrete,Paved
Porch Patio
Garage true
Building
Lot Description Level
Foundation Slab
Builder Name Shea Homes
Sewer Public Sewer
Water City
Architectural Style Transitional
Level or Stories Two
Structure Type Hardboard Siding
New Construction false
Schools
Elementary Schools Cox Mill
Middle Schools Harris Road
High Schools Cox Mill
Others
HOA Name Main Street Management Group
Senior Community false
Acceptable Financing Cash, Conventional, VA Loan
Listing Terms Cash, Conventional, VA Loan
Special Listing Condition None
Read Less Info
Want to know what your home might be worth? Contact us for a FREE valuation!

Our team is ready to help you sell your home for the highest possible price ASAP
© 2025 Listings courtesy of Canopy MLS as distributed by MLS GRID. All Rights Reserved.
Bought with Kirk Lowry • COMPASS
GET MORE INFORMATION

REALTOR® | Lic# SC 101974 | NC 294451







