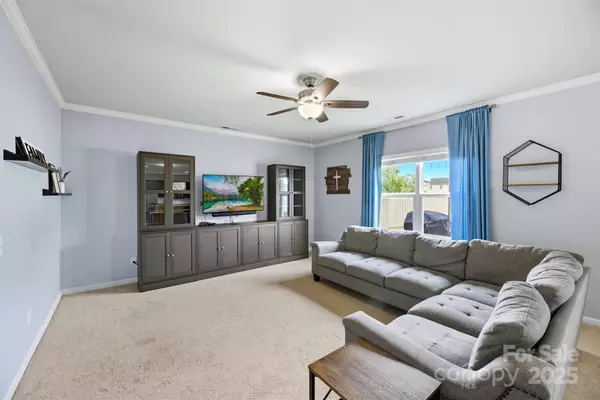$425,000
$434,500
2.2%For more information regarding the value of a property, please contact us for a free consultation.
4 Beds
3 Baths
2,365 SqFt
SOLD DATE : 11/06/2025
Key Details
Sold Price $425,000
Property Type Single Family Home
Sub Type Single Family Residence
Listing Status Sold
Purchase Type For Sale
Square Footage 2,365 sqft
Price per Sqft $179
Subdivision Fieldstone Farm
MLS Listing ID 4306031
Sold Date 11/06/25
Style Traditional
Bedrooms 4
Full Baths 2
Half Baths 1
HOA Fees $58/qua
HOA Y/N 1
Abv Grd Liv Area 2,365
Year Built 2013
Lot Size 0.300 Acres
Acres 0.3
Property Sub-Type Single Family Residence
Property Description
Homes like this don't come around often in Fieldstone Farm with a corner lot sitting on .30Ac. Discover this 4 BR, with loft, 2.5 BA two story house. As you step In the foyer you are greeted with all the brightness from all the windows in the open floor plan, office/dining area with crown molding, half bath, great size family room that overflows into the breakfast area plus kitchen that has a island, SS appliances, pantry, granite countertops and backsplash. Mud room with pantry.
Upper level has a nice size loft with 3 spacious bedrooms. Master bedroom with trey ceiling, built in cabinets with walk in closet with upgraded bath.
Covered front porch, back yard has a large patio for entertaining that is also fenced in to make it more private. Awesome Community with huge pool, clubhouse, playground, athletic court, pond, sidewalks and street lights.
Prepare to be impressed!
Location
State NC
County Union
Zoning AP6
Interior
Interior Features Attic Stairs Pulldown, Built-in Features, Cable Prewire, Kitchen Island, Open Floorplan, Split Bedroom, Walk-In Closet(s), Walk-In Pantry
Heating Forced Air
Cooling Ceiling Fan(s), Central Air
Flooring Carpet, Hardwood, Tile
Fireplace false
Appliance Dishwasher, Disposal, Electric Cooktop, Electric Oven, Electric Water Heater, Gas Water Heater, Ice Maker, Microwave
Laundry Electric Dryer Hookup, Laundry Room, Upper Level
Exterior
Garage Spaces 2.0
Fence Back Yard, Fenced
Community Features Clubhouse, Game Court, Outdoor Pool, Playground, Pond, Recreation Area, Sidewalks, Street Lights
Street Surface Concrete,Paved
Porch Covered, Front Porch, Patio
Garage true
Building
Lot Description Corner Lot
Foundation Slab
Sewer Public Sewer
Water City
Architectural Style Traditional
Level or Stories Two
Structure Type Hardboard Siding
New Construction false
Schools
Elementary Schools Poplin
Middle Schools Porter Ridge
High Schools Porter Ridge
Others
HOA Name CAMS
Senior Community false
Restrictions Architectural Review
Acceptable Financing Cash, Conventional, Exchange, FHA, VA Loan
Listing Terms Cash, Conventional, Exchange, FHA, VA Loan
Special Listing Condition None
Read Less Info
Want to know what your home might be worth? Contact us for a FREE valuation!

Our team is ready to help you sell your home for the highest possible price ASAP
© 2025 Listings courtesy of Canopy MLS as distributed by MLS GRID. All Rights Reserved.
Bought with Diego Guevara • Keller Williams Unlimited
GET MORE INFORMATION

REALTOR® | Lic# SC 101974 | NC 294451







