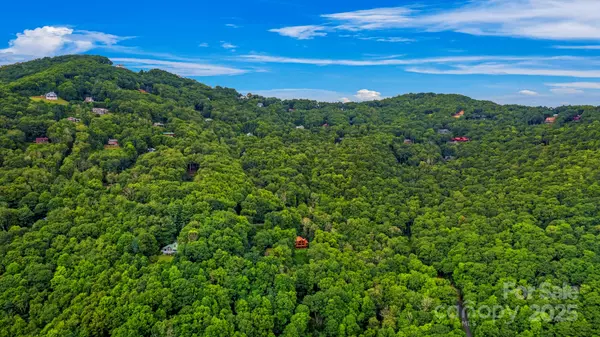$820,000
$850,000
3.5%For more information regarding the value of a property, please contact us for a free consultation.
3 Beds
3 Baths
3,694 SqFt
SOLD DATE : 11/10/2025
Key Details
Sold Price $820,000
Property Type Single Family Home
Sub Type Single Family Residence
Listing Status Sold
Purchase Type For Sale
Square Footage 3,694 sqft
Price per Sqft $221
Subdivision Laurel Heights
MLS Listing ID 4281523
Sold Date 11/10/25
Style Barndominium,Cabin
Bedrooms 3
Full Baths 3
HOA Fees $81/ann
HOA Y/N 1
Abv Grd Liv Area 2,499
Year Built 1992
Lot Size 3.100 Acres
Acres 3.1
Lot Dimensions Per Tax Records
Property Sub-Type Single Family Residence
Property Description
Newly-renovated, turn-key, mountaintop escape perched at 4,500', this beautifully crafted cabin boasts southern exposure, breathtaking year-round views, crisp mountain air, and a waterfall/creek feature on the private 3+ acres.
Vaulted/soaring ceilings, A-frame windows, exposed beams, a stone fireplace & warm wood finishes wrap you in cozy elegance. Champagne trough, quartz countertops, custom cabinetry, new appliances & lighting. The open-concept living space is perfect for gatherings & hosting guests. Multiple bedrooms, updated baths, & generous natural light. Primary suite boasts a luxury tile bathroom, bright home office & open loft. Luxury Lower Level: large bunk room, media and billboard rooms.
Tucked in a gated community, this home offers privacy. Newly-paved driveway w/beautiful wooden walkway to the front door. Whether you're seeking a full-time residence, vacation getaway, or short-term rental investment, this mountain perch is ready to delight. Furnishings Included.
Location
State NC
County Haywood
Zoning Single-family
Rooms
Basement Daylight, Exterior Entry, Finished, Interior Entry, Storage Space, Walk-Out Access, Walk-Up Access
Primary Bedroom Level Upper
Main Level Bedrooms 2
Interior
Interior Features Breakfast Bar, Hot Tub, Kitchen Island, Open Floorplan, Storage, Walk-In Closet(s), Wet Bar
Heating Ductless, Heat Pump, Humidity Control, Propane
Cooling Ceiling Fan(s), Ductless, Heat Pump, Humidity Control
Flooring Carpet, Tile, Wood
Fireplaces Type Family Room, Wood Burning
Fireplace true
Appliance Bar Fridge, Convection Oven, Dishwasher, Dryer, Electric Oven, Electric Range, Microwave, Oven, Refrigerator with Ice Maker, Washer, Washer/Dryer, Wine Refrigerator
Laundry Lower Level
Exterior
Exterior Feature Fire Pit, Hot Tub
Community Features Gated
Utilities Available Cable Connected, Electricity Connected, Phone Connected, Propane, Satellite Internet Available
Waterfront Description None
View Mountain(s)
Roof Type Metal
Street Surface Asphalt,Gravel,Paved
Porch Covered, Deck, Wrap Around
Garage false
Building
Lot Description Cleared, Creek Front, Paved, Private, Sloped, Creek/Stream, Wooded, Views, Waterfall
Foundation Basement, Slab
Sewer Septic Installed
Water Well
Architectural Style Barndominium, Cabin
Level or Stories Three
Structure Type Log,Wood
New Construction false
Schools
Elementary Schools Jonathan Valley
Middle Schools Waynesville
High Schools Tuscola
Others
HOA Name Laurel Heights
Senior Community false
Restrictions Deed,Short Term Rental Allowed,Subdivision,Other - See Remarks
Acceptable Financing Cash, Conventional, VA Loan
Horse Property None
Listing Terms Cash, Conventional, VA Loan
Special Listing Condition None
Read Less Info
Want to know what your home might be worth? Contact us for a FREE valuation!

Our team is ready to help you sell your home for the highest possible price ASAP
© 2025 Listings courtesy of Canopy MLS as distributed by MLS GRID. All Rights Reserved.
Bought with Eve Barrett • Kelly Right Real Estate of NC
GET MORE INFORMATION

REALTOR® | Lic# SC 101974 | NC 294451







