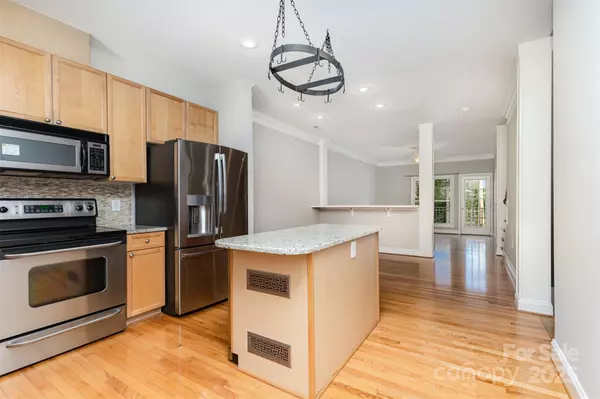$412,090
$415,000
0.7%For more information regarding the value of a property, please contact us for a free consultation.
3 Beds
4 Baths
1,421 SqFt
SOLD DATE : 11/10/2025
Key Details
Sold Price $412,090
Property Type Condo
Sub Type Condominium
Listing Status Sold
Purchase Type For Sale
Square Footage 1,421 sqft
Price per Sqft $290
Subdivision Wesley Heights
MLS Listing ID 4279612
Sold Date 11/10/25
Bedrooms 3
Full Baths 3
Half Baths 1
HOA Fees $244/mo
HOA Y/N 1
Abv Grd Liv Area 1,421
Year Built 2004
Property Sub-Type Condominium
Property Description
Welcome to the best deal on the booming West Side! This Wesley Heights townhome offers an unbeatable location and plenty of space to enjoy. With 3 bedrooms, 3.5 bathrooms, and over 1,400 sq. ft. of living space, it's designed to fit many lifestyles. The main level features an open living area and an updated kitchen, perfect for everyday living or entertaining friends. Outside of the living room you will find a deck with a city view that is awesome for seeing the Charlotte city skyline all lit up at night. Upstairs, you'll find two spacious bedrooms, each with its own full bath. Downstairs, you'll find a flexible third bedroom with a full bath and access to a covered patio, making it great for guests, a home office, or extra living space. Fresh paint and new carpet make this home move-in ready. Plus, you're just minutes from local favorites like Rhino Market, Town Brewing, Bank of America Stadium, Uptown, and more.
Location
State NC
County Mecklenburg
Building/Complex Name The Grandin
Zoning UR-2
Rooms
Primary Bedroom Level Upper
Interior
Interior Features Cable Prewire, Kitchen Island, Open Floorplan, Split Bedroom
Heating Forced Air, Natural Gas
Cooling Ceiling Fan(s), Central Air
Flooring Carpet, Wood
Fireplace false
Appliance Dishwasher, Disposal, Electric Cooktop, Electric Range, Microwave, Wine Refrigerator
Laundry Electric Dryer Hookup, In Hall, Laundry Closet, Washer Hookup
Exterior
Garage Spaces 1.0
Utilities Available Cable Available, Cable Connected, Electricity Connected, Natural Gas, Wired Internet Available
View City
Roof Type Architectural Shingle
Street Surface Concrete,Paved
Porch Covered, Deck, Patio, Rear Porch
Garage true
Building
Foundation Slab
Sewer Public Sewer
Water City
Level or Stories Three
Structure Type Brick Partial,Wood
New Construction false
Schools
Elementary Schools Unspecified
Middle Schools Unspecified
High Schools Unspecified
Others
Pets Allowed Conditional
Senior Community false
Acceptable Financing Cash, Conventional
Listing Terms Cash, Conventional
Special Listing Condition None
Read Less Info
Want to know what your home might be worth? Contact us for a FREE valuation!

Our team is ready to help you sell your home for the highest possible price ASAP
© 2025 Listings courtesy of Canopy MLS as distributed by MLS GRID. All Rights Reserved.
Bought with Bobby Thompson • Howard Hanna Allen Tate Huntersville
GET MORE INFORMATION

REALTOR® | Lic# SC 101974 | NC 294451







